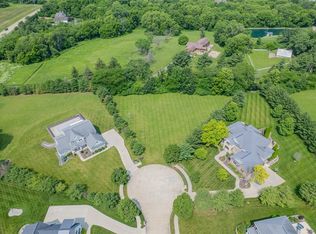Rare custom built 1.5 story with spacious living spaces on 1 acre with walk out basement, 6 bedrms, 4 full baths (2 Jack n Jill) and 3 half baths, 4+ attached garage tucked back on quiet court in gated subdivision with Mt. Zion Schools. Complete Indoor-Outdoor lifestyle. Amenities include, in home office with hard wired CAT 5 throughout, full wellness retreat with hot stone 2 tired sauna with shower, complete gym, hot tub, outdoor wood fireplace and fountain, well manicured lawn and landscaping with irrigation system, 2 gas fireplaces, 2 laundry rooms, mudroom with built in lockers, beautiful bar for entertaining with complete kitchen, walk in wine cellar, Chef's dream kitchen with large island and 6 burner gas stove top with griddle, pot filler, Viking ice maker, Subzero fridge, 2 dishwashers, convection microwave, double oven, wine fridge, central vac, Butlers pantry, fine details throughout with custom crown moldings with 10, 12 and 19 ft ceilings, indoor & outdoor lighting, & whole home audio system inside & out. All the bells & whistles!! Agent owned.
This property is off market, which means it's not currently listed for sale or rent on Zillow. This may be different from what's available on other websites or public sources.
