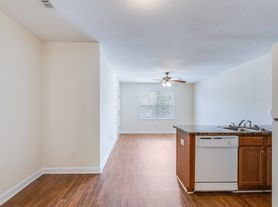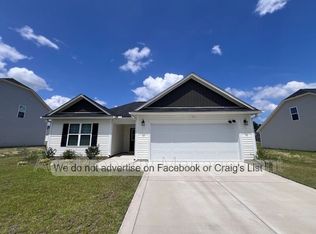Be the first to live in this brand new 2025 ranch-style home situated on nearly a half-acre lot, offering comfortable single-level living. This three-bedroom, two-bath home features a split-bedroom layout that provides both privacy and functionality. The covered front porch opens to a spacious great room with a cathedral ceiling, creating an open and inviting atmosphere. The eat-in kitchen includes granite countertops, stainless steel appliances, and ample cabinet and counter space. The primary suite offers a large walk-in closet and a private bath with dual vanities. Located within the Gray's Creek School District, the neighborhood offers a quiet rural feel while remaining just a short drive to shopping, dining, and other conveniences. Rent is $1,900 per month with a $1,900 security deposit. No smoking and no pets permitted. Tenant pays all utilities and is responsible for lawn maintenance.
House for rent
$1,900/mo
1930 Bulldog Ln, Hope Mills, NC 28348
3beds
1,618sqft
Price may not include required fees and charges.
Single family residence
Available now
No pets
What's special
Covered front porchCathedral ceilingEat-in kitchenComfortable single-level livingGranite countertopsSplit-bedroom layoutPrimary suite
- 45 days |
- -- |
- -- |
Zillow last checked: 10 hours ago
Listing updated: November 15, 2025 at 08:52pm
Travel times
Looking to buy when your lease ends?
Consider a first-time homebuyer savings account designed to grow your down payment with up to a 6% match & a competitive APY.
Facts & features
Interior
Bedrooms & bathrooms
- Bedrooms: 3
- Bathrooms: 2
- Full bathrooms: 2
Features
- Walk In Closet
Interior area
- Total interior livable area: 1,618 sqft
Property
Parking
- Details: Contact manager
Features
- Exterior features: No Utilities included in rent, Walk In Closet
Details
- Parcel number: 0431399132
Construction
Type & style
- Home type: SingleFamily
- Property subtype: Single Family Residence
Community & HOA
Location
- Region: Hope Mills
Financial & listing details
- Lease term: Contact For Details
Price history
| Date | Event | Price |
|---|---|---|
| 10/17/2025 | Listed for rent | $1,900$1/sqft |
Source: LPRMLS #751875 | ||
| 10/15/2025 | Sold | $289,706$179/sqft |
Source: | ||
| 10/2/2025 | Pending sale | $289,706$179/sqft |
Source: | ||
| 8/6/2025 | Listed for sale | $289,706$179/sqft |
Source: | ||

