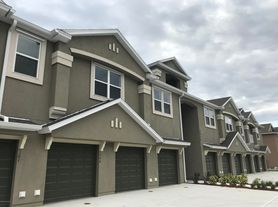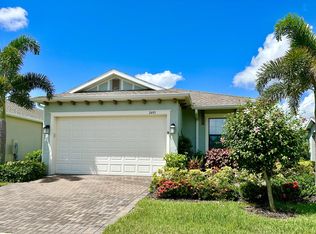Idyllic location in desirable Ashton of Viera East. Stunning waterfront views. Largest waterfrontage in neighborhood. Water views from nearly every room. Concrete Construction, Tile Roof, Insulated Windows, & Hurricane Shutters! Open floor plan, vaulted ceilings and tile floors throughout. Ample natural light. Generous primary suite, walk-in closet, jetted tub plus walk-in shower. Split plan. Expansive kitchen designed for entertaining. Substantial prep space, large pantry, solid surface counters, maple cabinets with extra pull-outs. Breakfast bar/eat-in nook overlook screen enclosed porch & pristine pond. Indoor laundry, added storage & utility sink. Paver driveway to oversized garage, upsized 18' garage door plus added side golf-cart door. Spacious enough for workshop, extra storage & cars! Patio gas stub for outdoor grilling. Community pool, clubhouse, exercise room, & sports complex. Discounted Golf!
Yearly with extension.
House for rent
Accepts Zillow applications
$2,500/mo
1930 Cavendish Ct, Rockledge, FL 32955
3beds
1,841sqft
Price may not include required fees and charges.
Single family residence
Available Mon Oct 20 2025
Cats, small dogs OK
Central air
In unit laundry
Attached garage parking
-- Heating
What's special
Large pantrySolid surface countersOversized garageOpen floor planAdded storageUtility sinkAmple natural light
- 1 day |
- -- |
- -- |
Travel times
Facts & features
Interior
Bedrooms & bathrooms
- Bedrooms: 3
- Bathrooms: 2
- Full bathrooms: 2
Cooling
- Central Air
Appliances
- Included: Dryer, Washer
- Laundry: In Unit
Features
- Walk In Closet
Interior area
- Total interior livable area: 1,841 sqft
Property
Parking
- Parking features: Attached, Garage
- Has attached garage: Yes
- Details: Contact manager
Features
- Exterior features: Walk In Closet
Details
- Parcel number: 253628068
Construction
Type & style
- Home type: SingleFamily
- Property subtype: Single Family Residence
Community & HOA
Location
- Region: Rockledge
Financial & listing details
- Lease term: 1 Year
Price history
| Date | Event | Price |
|---|---|---|
| 10/8/2025 | Listed for rent | $2,500$1/sqft |
Source: Zillow Rentals | ||
| 10/6/2025 | Sold | $420,000-8.7%$228/sqft |
Source: | ||
| 8/15/2025 | Contingent | $459,900$250/sqft |
Source: Space Coast AOR #1034615 | ||
| 6/6/2025 | Price change | $459,900-1.1%$250/sqft |
Source: Space Coast AOR #1034615 | ||
| 5/30/2025 | Price change | $465,000-1%$253/sqft |
Source: Space Coast AOR #1034615 | ||

