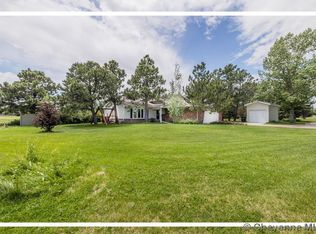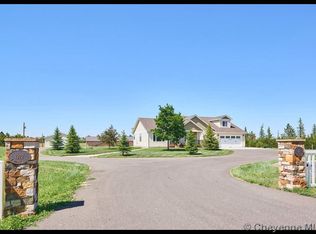Sold
Price Unknown
1930 E Riding Club Rd, Cheyenne, WY 82009
3beds
3,818sqft
Rural Residential, Residential
Built in 1993
5.75 Acres Lot
$772,900 Zestimate®
$--/sqft
$2,966 Estimated rent
Home value
$772,900
$727,000 - $819,000
$2,966/mo
Zestimate® history
Loading...
Owner options
Explore your selling options
What's special
This home presents an amazing opportunity to live in the most convenient location minutes North of town off fully paved access with 5+ acres to call your own! A custom built, meticulously cared- for, one-owner ranch with over 3,800 sqft finished. The design features both main floor living and family rooms, easy-entertaining dining options plus a gorgeous 4-seasons room with fantastic prairie views! Spacious room sizes, solid natural granite counters throughout, Main floor laundry, abundant storage and a huge primary bedroom. A 2.448 sqft, quality MORTON steel building measures 36x68' with both side and front load doors and a heat stove. No covenants. Dual Leach Field. Extra Rooms: 11x16 Den/Office & Champion Sun Room 11x18
Zillow last checked: 8 hours ago
Listing updated: May 15, 2024 at 01:32pm
Listed by:
Kimberlee Sutherland 307-630-1488,
#1 Properties
Bought with:
Julie Hummer-Bellmyer
Coldwell Banker, The Property Exchange
Source: Cheyenne BOR,MLS#: 92642
Facts & features
Interior
Bedrooms & bathrooms
- Bedrooms: 3
- Bathrooms: 4
- Full bathrooms: 1
- 3/4 bathrooms: 3
- Main level bathrooms: 3
Primary bedroom
- Level: Main
- Area: 288
- Dimensions: 18 x 16
Bedroom 2
- Level: Main
- Area: 154
- Dimensions: 14 x 11
Bedroom 3
- Level: Main
- Area: 120
- Dimensions: 12 x 10
Bathroom 1
- Features: Full
- Level: Main
Bathroom 2
- Features: 3/4
- Level: Main
Bathroom 3
- Features: 3/4
- Level: Main
Bathroom 4
- Features: 3/4
- Level: Basement
Dining room
- Level: Main
- Area: 132
- Dimensions: 11 x 12
Family room
- Level: Main
- Area: 323
- Dimensions: 17 x 19
Kitchen
- Level: Main
- Area: 322
- Dimensions: 14 x 23
Living room
- Level: Main
- Area: 132
- Dimensions: 11 x 12
Basement
- Area: 1244
Heating
- Forced Air, Natural Gas
Cooling
- Central Air
Appliances
- Included: Dishwasher, Disposal, Range, Refrigerator
- Laundry: Main Level
Features
- Den/Study/Office, Eat-in Kitchen, Great Room, Rec Room, Separate Dining, Vaulted Ceiling(s), Walk-In Closet(s), Stained Natural Trim, Granite Counters
- Flooring: Hardwood
- Windows: Wood Frames
- Basement: Partially Finished
- Number of fireplaces: 1
- Fireplace features: One, Gas
Interior area
- Total structure area: 3,818
- Total interior livable area: 3,818 sqft
- Finished area above ground: 2,574
Property
Parking
- Total spaces: 7
- Parking features: 3 Car Attached, 4+ Car Detached, Garage Door Opener
- Attached garage spaces: 3
Accessibility
- Accessibility features: None
Features
- Exterior features: Dog Run, Sprinkler System, Enclosed Sunroom-no heat
- Fencing: Back Yard,Fenced
Lot
- Size: 5.75 Acres
- Dimensions: 250,470
- Features: Front Yard Sod/Grass, Sprinklers In Front, Backyard Sod/Grass, Sprinklers In Rear, Pasture
Details
- Additional structures: Utility Shed, Workshop, Outbuilding
- Parcel number: 14660530001200
- Special conditions: None of the Above
- Horses can be raised: Yes
Construction
Type & style
- Home type: SingleFamily
- Architectural style: Ranch
- Property subtype: Rural Residential, Residential
Materials
- Brick, Metal Siding
- Foundation: Basement
- Roof: Composition/Asphalt
Condition
- New construction: No
- Year built: 1993
Utilities & green energy
- Electric: Black Hills Energy
- Gas: Black Hills Energy
- Sewer: Septic Tank
- Water: Well
Community & neighborhood
Location
- Region: Cheyenne
- Subdivision: None
Other
Other facts
- Listing agreement: N
- Listing terms: Cash,Conventional,VA Loan
Price history
| Date | Event | Price |
|---|---|---|
| 5/15/2024 | Sold | -- |
Source: | ||
| 4/24/2024 | Pending sale | $780,000$204/sqft |
Source: | ||
| 2/16/2024 | Listed for sale | $780,000-1.9%$204/sqft |
Source: | ||
| 12/3/2023 | Listing removed | $795,000$208/sqft |
Source: | ||
| 8/8/2023 | Listed for sale | $795,000$208/sqft |
Source: | ||
Public tax history
| Year | Property taxes | Tax assessment |
|---|---|---|
| 2024 | $4,093 +7% | $60,904 +4.6% |
| 2023 | $3,825 +14.2% | $58,205 +16.8% |
| 2022 | $3,349 +8.1% | $49,854 +8.4% |
Find assessor info on the county website
Neighborhood: 82009
Nearby schools
GreatSchools rating
- 5/10Prairie Wind ElementaryGrades: K-6Distance: 2 mi
- 6/10McCormick Junior High SchoolGrades: 7-8Distance: 2.9 mi
- 7/10Central High SchoolGrades: 9-12Distance: 3 mi

