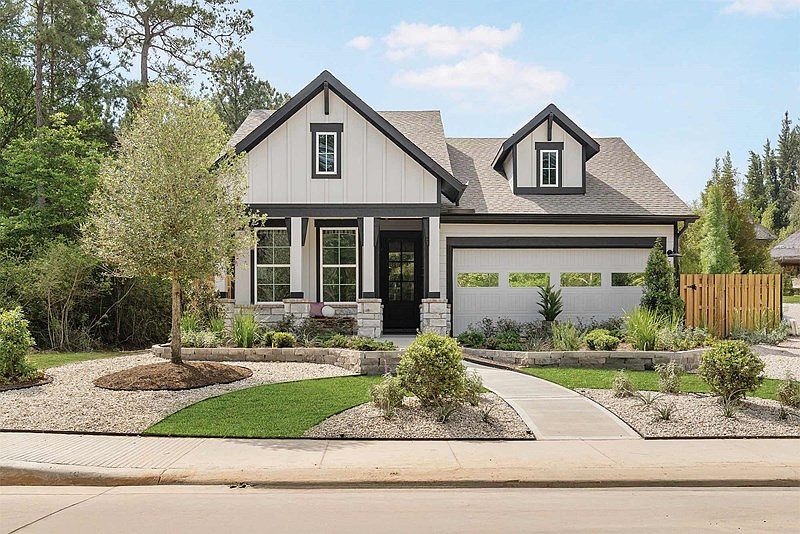Ask about low-interest rate promotions available on this home. Build your dream home in COL TON with the spacious and beautiful Brownsville floor plan by David Weekley Homes. Begin and end each day in your luxurious Owner's Retreat, which includes an en suite bathroom and walk-in closet. Each spare bedroom offers a vibrant place for unique personalities to grow and make their own. Your open-concept living spaces provide a sensational opportunity to create your perfect dining, family gathering, and entertaining atmosphere. The chef's kitchen includes a presentation island and plenty of room to prepare and share your culinary specialties. Get the most out of calm evenings and fun-filled weekends in the shade of the soothing covered porch.
New construction
Special offer
$385,833
1930 El Pino St, Montgomery, TX 77316
3beds
1,712sqft
Single Family Residence
Built in 2025
-- sqft lot
$379,200 Zestimate®
$225/sqft
$115/mo HOA
What's special
Open-concept living spacesPresentation islandWalk-in closetEn suite bathroomCovered porch
- 8 days |
- 14 |
- 2 |
Zillow last checked: 8 hours ago
Listing updated: November 05, 2025 at 02:01am
Listed by:
Beverly Bradley TREC #0181890 832-975-8828,
Weekley Properties Beverly Bradley
Source: HAR,MLS#: 59269374
Travel times
Schedule tour
Select your preferred tour type — either in-person or real-time video tour — then discuss available options with the builder representative you're connected with.
Facts & features
Interior
Bedrooms & bathrooms
- Bedrooms: 3
- Bathrooms: 2
- Full bathrooms: 2
Rooms
- Room types: Family Room, Utility Room
Primary bathroom
- Features: Primary Bath: Double Sinks, Primary Bath: Separate Shower, Primary Bath: Soaking Tub
Kitchen
- Features: Kitchen Island, Pantry
Heating
- Natural Gas
Cooling
- Electric
Appliances
- Included: Disposal, Convection Oven, Microwave, Gas Range, Dishwasher
Features
- En-Suite Bath, Walk-In Closet(s)
- Flooring: Carpet, Tile, Vinyl
- Has fireplace: No
Interior area
- Total structure area: 1,712
- Total interior livable area: 1,712 sqft
Video & virtual tour
Property
Parking
- Total spaces: 2
- Parking features: Attached
- Attached garage spaces: 2
Features
- Stories: 1
- Patio & porch: Covered, Porch
- Exterior features: Back Green Space
- Fencing: Back Yard
Lot
- Features: Back Yard, Greenbelt, Subdivided, 0 Up To 1/4 Acre
Construction
Type & style
- Home type: SingleFamily
- Architectural style: Traditional
- Property subtype: Single Family Residence
Materials
- Brick, Cement Siding
- Foundation: Slab
- Roof: Composition
Condition
- New construction: Yes
- Year built: 2025
Details
- Builder name: David Weekley Homes
Utilities & green energy
- Sewer: Public Sewer
- Water: Public
Green energy
- Green verification: Environments for Living
Community & HOA
Community
- Subdivision: Colton 45' Homesites
HOA
- Has HOA: Yes
- Amenities included: Pool, Splash Pad
- HOA fee: $1,385 annually
Location
- Region: Montgomery
Financial & listing details
- Price per square foot: $225/sqft
- Date on market: 11/4/2025
- Listing terms: Cash,Conventional,FHA,VA Loan
About the community
PlaygroundParkTrailsClubhouse
David Weekley Homes is now selling new homes in the family-friendly community of Colton 45' Homesites! This master-planned community in Todd Mission, Texas, features our LifeDesign℠ single-family homes. Here, you can find your dream home, and enjoy top-quality craftsmanship from one of Houston's most trusted home builders, as well as:Championship disc golf course by Houck Design and mini 9-hole disc golf course; Event hall and outdoor amphitheater; Ninja park; Parks, playground, splash pad and picnic areas; State-of-the-art fitness center and 24/7 gym; Miles of walking and bike trails; On-site Lifestyle Team; Easy access to major Houston-area employers via SH 249; Students attend Magnolia ISD schools with future on-site schools

1914 Barrow Wy, Montgomery, TX 77316
Enjoy mortgage financing at a 4.99% fixed rate/5.862% in Houston8
Enjoy mortgage financing at a 4.99% fixed rate/5.862% in Houston8. Offer valid October, 1, 2025 to January, 1, 2026.Source: David Weekley Homes
