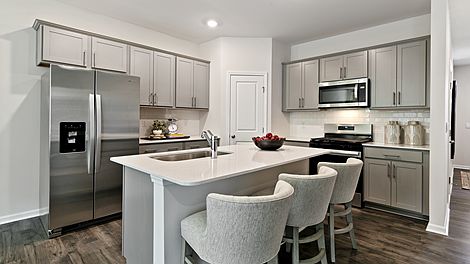Welcome to 1930 Hinesley Drive, Durham, NC at Copper Run South! The Carson is a two-story townhouse with 3 spacious bedrooms and 2.5 bathrooms, perfect for modern living. The open-concept main floor creates an inviting space for family gatherings and entertaining. The kitchen offers a large island, sleek countertops, and a walk-in pantry providing plenty of storage space. Upstairs, you'll find a bright loft area ideal for an office, playroom, or additional living space. The expansive primary bathroom has double vanities with a walk-in closet, while the two additional bedrooms are generously sized. Step outside to your private patio, perfect for relaxing or hosting outdoor events. Move In package includes Refrigerator, Washer, Dryer and Blinds! Conveniently located near shops, dining, and entertainment. This townhouse is the ideal blend of comfort and convenience. *Pictures are for representational purposes only*
New construction
$369,990
1930 Hinesley Dr, Durham, NC 27703
3beds
1,763sqft
Townhouse, Residential
Built in 2025
-- sqft lot
$368,400 Zestimate®
$210/sqft
$-- HOA
What's special
Bright loft areaPrivate patioSleek countertopsLarge islandWalk-in pantryWalk-in closetDouble vanities
Call: (984) 253-4902
- 74 days |
- 27 |
- 3 |
Zillow last checked: 8 hours ago
Listing updated: November 07, 2025 at 11:25am
Listed by:
Sam DeStefano 919-903-6506,
DR Horton-Terramor Homes, LLC
Source: Doorify MLS,MLS#: 10120572
Travel times
Schedule tour
Select your preferred tour type — either in-person or real-time video tour — then discuss available options with the builder representative you're connected with.
Facts & features
Interior
Bedrooms & bathrooms
- Bedrooms: 3
- Bathrooms: 3
- Full bathrooms: 2
- 1/2 bathrooms: 1
Heating
- Electric
Cooling
- Central Air
Appliances
- Included: Dishwasher, Electric Water Heater, Free-Standing Gas Range, Microwave
- Laundry: Electric Dryer Hookup, Washer Hookup
Features
- Bathtub/Shower Combination, Double Vanity, Open Floorplan, Pantry, Quartz Counters, Separate Shower, Smart Thermostat, Smooth Ceilings, Walk-In Closet(s), Walk-In Shower
- Flooring: Laminate
- Common walls with other units/homes: End Unit, No One Above, No One Below
Interior area
- Total structure area: 1,763
- Total interior livable area: 1,763 sqft
- Finished area above ground: 1,763
- Finished area below ground: 0
Property
Parking
- Total spaces: 1
- Parking features: Garage, Garage Door Opener, Garage Faces Front
- Attached garage spaces: 1
Features
- Levels: Two
- Stories: 2
- Patio & porch: Patio
- Fencing: Privacy
- Has view: Yes
Details
- Parcel number: TBD
- Special conditions: Standard
Construction
Type & style
- Home type: Townhouse
- Architectural style: Traditional
- Property subtype: Townhouse, Residential
- Attached to another structure: Yes
Materials
- Vinyl Siding
- Foundation: Slab
- Roof: Shingle
Condition
- New construction: Yes
- Year built: 2025
- Major remodel year: 2025
Details
- Builder name: D.R. Horton
Utilities & green energy
- Sewer: Public Sewer
- Water: Public
- Utilities for property: Cable Available, Electricity Available, Natural Gas Available, Sewer Available, Water Available
Community & HOA
Community
- Subdivision: Copper Run South
HOA
- Has HOA: Yes
- Amenities included: Dog Park, Landscaping, Playground
- Services included: None
- HOA fee: $500 one time
Location
- Region: Durham
Financial & listing details
- Price per square foot: $210/sqft
- Date on market: 9/8/2025
About the community
Welcome to Copper Run South, our latest new townhome community located in the booming city of Durham, NC. This community offers two-story townhomes, ranging from 1,678-1,763 sq ft, 3 bedrooms, 2.5 bathrooms, and 1-car garages.
Future community amenities will keep you and your family exploring the outdoors with a playground, dog park, swing park, cornhole area, and a multi-use playfield.
The exterior schemes and elevations of our homes were carefully designed to create a beautiful streetscape that you'll be proud to call home. At Copper Run South, we understand the importance of modern living. That's why each home will be equipped with smart home technology, putting convenience and control at your fingertips. Whether adjusting the temperature or turning on the lights, managing your home has never been easier.
Experience the ultimate convenience of living at Copper Run South, conveniently situated off Angier Avenue, right next to Hwy 70 E. Giving an abundance of shopping, dining, and entertainment options, Downtown Durham is only 7.0 miles away. This community is ideally located 15.5 miles from the esteemed college Duke University, 6.2 miles from North Carolina Central University, and 5 miles from Durham Technical Community College. Avid golfers can tee up at The Crossings Golf Club 4.2 miles away. Nature lovers can explore the outdoors at William B. Umstead State Park just 6 miles away, Lake Crabtree County Park 8.2 miles away, or the Eno River State Park only 15 miles away. Grocery runs have never been easier with Publix Super Market only 1.5 miles away. The Raleigh-Durham International Airport just 6.6 miles away ensuring connectivity to global destinations. And for residents' peace of mind, access healthcare services at Duke Regional Hospital conveniently 9.3 miles away.
Contact us today to schedule a personal tour!
Source: DR Horton

