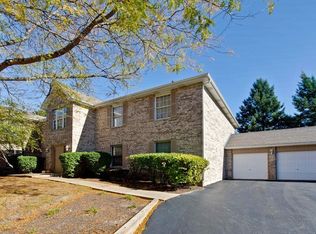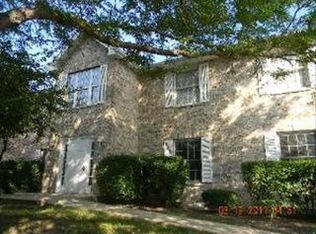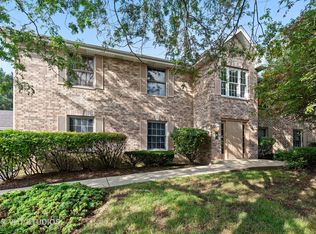Closed
$230,000
1930 Matthew Ct UNIT B, Elgin, IL 60123
2beds
1,153sqft
Condominium, Single Family Residence
Built in 1995
-- sqft lot
$237,600 Zestimate®
$199/sqft
$2,028 Estimated rent
Home value
$237,600
$214,000 - $264,000
$2,028/mo
Zestimate® history
Loading...
Owner options
Explore your selling options
What's special
**Don't Miss This Rare Gem!** This stunning end-unit townhome is a must-see! Offering 2 bedrooms, 2 full baths, and the only unit in the community with a **FULL BASEMENT** and private, attached garage with direct access into the home. The spacious finished basement features a cozy family room with a large closet for extra storage, while the remaining space is ready to be finished to your liking. The kitchen is a dream, boasting a large pantry, center island, eating area, and stainless steel appliances. The living room showcases a beautiful stone gas-start fireplace, and new sliding doors lead to a deck that overlooks a serene open area. Luxury vinyl floors flow throughout the main level, while the master bedroom offers plenty of closet space and a private en-suite bath. The large 1st-floor laundry room comes with extra storage, and the neutral decor throughout makes it move-in ready. Other updates include new washer, dryer, vent cleanout and new A/C w/extended warranty **Location, location, location!** Walking distance to the Metra train station, seconds from major highways, and close to schools and shopping, this townhome offers both privacy and convenience. This is a rare opportunity to own a townhome with these unique features. Act fast-this one won't last long! ****back on market due to buyer not able to obtain financing****
Zillow last checked: 8 hours ago
Listing updated: December 20, 2024 at 12:01am
Listing courtesy of:
Dawn Stavropoulos 630-400-0228,
Berkshire Hathaway HomeServices Starck Real Estate
Bought with:
Adriana Cano
Keller Williams Infinity
Source: MRED as distributed by MLS GRID,MLS#: 12195165
Facts & features
Interior
Bedrooms & bathrooms
- Bedrooms: 2
- Bathrooms: 2
- Full bathrooms: 2
Primary bedroom
- Features: Flooring (Vinyl), Window Treatments (All), Bathroom (Full)
- Level: Main
- Area: 195 Square Feet
- Dimensions: 15X13
Bedroom 2
- Features: Flooring (Vinyl), Window Treatments (All)
- Level: Main
- Area: 143 Square Feet
- Dimensions: 13X11
Dining room
- Features: Flooring (Vinyl), Window Treatments (All)
- Level: Main
- Area: 104 Square Feet
- Dimensions: 8X13
Family room
- Features: Flooring (Vinyl)
- Level: Basement
- Area: 240 Square Feet
- Dimensions: 16X15
Foyer
- Features: Flooring (Ceramic Tile)
- Level: Main
- Area: 96 Square Feet
- Dimensions: 8X12
Kitchen
- Features: Flooring (Vinyl), Window Treatments (All)
- Level: Main
- Area: 104 Square Feet
- Dimensions: 8X13
Laundry
- Features: Flooring (Vinyl)
- Level: Main
- Area: 40 Square Feet
- Dimensions: 8X5
Living room
- Features: Flooring (Vinyl), Window Treatments (All)
- Level: Main
- Area: 221 Square Feet
- Dimensions: 13X17
Heating
- Natural Gas, Forced Air
Cooling
- Central Air
Appliances
- Included: Range, Dishwasher, Refrigerator, Washer, Dryer, Disposal, Stainless Steel Appliance(s)
- Laundry: Main Level, Gas Dryer Hookup, In Unit
Features
- Flooring: Laminate
- Basement: Partially Finished,Full
- Number of fireplaces: 1
- Fireplace features: Attached Fireplace Doors/Screen, Gas Log, Gas Starter, Living Room
Interior area
- Total structure area: 0
- Total interior livable area: 1,153 sqft
Property
Parking
- Total spaces: 1
- Parking features: Asphalt, Garage Door Opener, On Site, Garage Owned, Attached, Garage
- Attached garage spaces: 1
- Has uncovered spaces: Yes
Accessibility
- Accessibility features: No Interior Steps, Disability Access
Features
- Patio & porch: Deck
Lot
- Features: Common Grounds
Details
- Parcel number: 0604431059
- Special conditions: None
Construction
Type & style
- Home type: Condo
- Property subtype: Condominium, Single Family Residence
Materials
- Vinyl Siding, Brick
- Foundation: Concrete Perimeter
- Roof: Asphalt
Condition
- New construction: No
- Year built: 1995
Utilities & green energy
- Electric: Circuit Breakers
- Sewer: Public Sewer
- Water: Public
Community & neighborhood
Location
- Region: Elgin
HOA & financial
HOA
- Has HOA: Yes
- HOA fee: $220 monthly
- Services included: Insurance, Exterior Maintenance, Lawn Care, Snow Removal
Other
Other facts
- Listing terms: Conventional
- Ownership: Condo
Price history
| Date | Event | Price |
|---|---|---|
| 12/16/2024 | Sold | $230,000$199/sqft |
Source: | ||
| 11/12/2024 | Contingent | $230,000$199/sqft |
Source: | ||
| 11/8/2024 | Listed for sale | $230,000$199/sqft |
Source: | ||
| 11/1/2024 | Contingent | $230,000$199/sqft |
Source: | ||
| 10/24/2024 | Listed for sale | $230,000+64.4%$199/sqft |
Source: | ||
Public tax history
| Year | Property taxes | Tax assessment |
|---|---|---|
| 2024 | $4,022 +5.7% | $58,262 +10.7% |
| 2023 | $3,805 +4.5% | $52,635 +9.7% |
| 2022 | $3,641 +5% | $47,994 +7% |
Find assessor info on the county website
Neighborhood: Century Oaks
Nearby schools
GreatSchools rating
- 6/10Century Oaks Elementary SchoolGrades: PK-6Distance: 0.8 mi
- 2/10Kimball Middle SchoolGrades: 7-8Distance: 1.4 mi
- 2/10Larkin High SchoolGrades: 9-12Distance: 2.2 mi
Schools provided by the listing agent
- Elementary: Century Oaks Elementary School
- Middle: Kimball Middle School
- High: Larkin High School
- District: 46
Source: MRED as distributed by MLS GRID. This data may not be complete. We recommend contacting the local school district to confirm school assignments for this home.

Get pre-qualified for a loan
At Zillow Home Loans, we can pre-qualify you in as little as 5 minutes with no impact to your credit score.An equal housing lender. NMLS #10287.
Sell for more on Zillow
Get a free Zillow Showcase℠ listing and you could sell for .
$237,600
2% more+ $4,752
With Zillow Showcase(estimated)
$242,352

