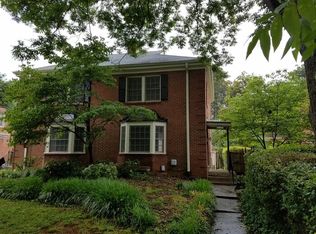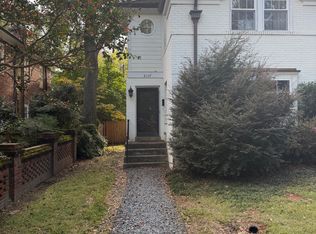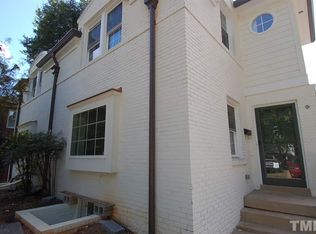Sold for $1,600,000
$1,600,000
1930 Reid St, Raleigh, NC 27608
3beds
3,292sqft
Single Family Residence, Residential
Built in 1959
0.39 Acres Lot
$1,576,800 Zestimate®
$486/sqft
$4,105 Estimated rent
Home value
$1,576,800
$1.50M - $1.66M
$4,105/mo
Zestimate® history
Loading...
Owner options
Explore your selling options
What's special
Step into timeless elegance with this classic Georgian-style home in the heart of sought-after Hayes Barton. From the moment you're welcomed by the gracious foyer and sweeping staircase, you'll feel the charm and craftsmanship that define this two-story residence. Beautifully proportioned living and dining rooms are perfect for entertaining, while rich hardwood floors, soaring 10-foot ceilings, heavy moldings, and four fireplaces with stunning historic marble mantles speak to the home's enduring quality and detail. The living room and private den flow seamlessly into a light-filled sunroom that offers peaceful views of the landscaped yard. Don't miss the attached Accessory Dwelling Unit (ADU)—ideal for guests, rental income, or a private home office.
Zillow last checked: 8 hours ago
Listing updated: October 28, 2025 at 01:03am
Listed by:
Graham Young 919-345-5500,
Berkshire Hathaway HomeService
Bought with:
Sally Maddison Wooten, 339077
Berkshire Hathaway HomeService
Source: Doorify MLS,MLS#: 10096657
Facts & features
Interior
Bedrooms & bathrooms
- Bedrooms: 3
- Bathrooms: 3
- Full bathrooms: 3
Heating
- Central, Forced Air, Natural Gas
Cooling
- Central Air
Appliances
- Included: Dishwasher, Electric Oven, Electric Range, Electric Water Heater, Range
- Laundry: In Basement
Features
- Ceiling Fan(s), Chandelier, Crown Molding, Eat-in Kitchen, Entrance Foyer, High Ceilings, Pantry, Smooth Ceilings
- Flooring: Hardwood
- Basement: Concrete, Exterior Entry, Interior Entry, Unfinished
- Number of fireplaces: 4
- Fireplace features: Bedroom, Dining Room, Family Room, Masonry, Master Bedroom
Interior area
- Total structure area: 3,292
- Total interior livable area: 3,292 sqft
- Finished area above ground: 3,292
- Finished area below ground: 0
Property
Parking
- Total spaces: 4
- Parking features: Driveway
Features
- Levels: Two
- Stories: 2
- Patio & porch: Patio
- Has view: Yes
Lot
- Size: 0.39 Acres
- Dimensions: 201 x 89 x 200 x 80
- Features: Corner Lot, Hardwood Trees
Details
- Additional structures: Guest House
- Parcel number: 1704387557
- Zoning: R-4
- Special conditions: Standard
Construction
Type & style
- Home type: SingleFamily
- Architectural style: Traditional
- Property subtype: Single Family Residence, Residential
Materials
- Brick
- Foundation: Block
- Roof: Asphalt
Condition
- New construction: No
- Year built: 1959
Utilities & green energy
- Sewer: Public Sewer
- Water: Public
Community & neighborhood
Location
- Region: Raleigh
- Subdivision: Hayes Barton
Price history
| Date | Event | Price |
|---|---|---|
| 7/23/2025 | Sold | $1,600,000-5.8%$486/sqft |
Source: | ||
| 6/14/2025 | Pending sale | $1,699,000$516/sqft |
Source: | ||
| 6/13/2025 | Price change | $1,699,000-4.3%$516/sqft |
Source: | ||
| 5/16/2025 | Listed for sale | $1,775,000$539/sqft |
Source: | ||
Public tax history
| Year | Property taxes | Tax assessment |
|---|---|---|
| 2025 | $11,488 +0.4% | $1,312,660 |
| 2024 | $11,440 +17.7% | $1,312,660 +47.8% |
| 2023 | $9,720 +7.6% | $888,105 |
Find assessor info on the county website
Neighborhood: Five Points
Nearby schools
GreatSchools rating
- 7/10Root Elementary SchoolGrades: PK-5Distance: 1.3 mi
- 6/10Oberlin Middle SchoolGrades: 6-8Distance: 0.7 mi
- 7/10Needham Broughton HighGrades: 9-12Distance: 1.1 mi
Schools provided by the listing agent
- Elementary: Wake - Root
- Middle: Wake - Oberlin
- High: Wake - Broughton
Source: Doorify MLS. This data may not be complete. We recommend contacting the local school district to confirm school assignments for this home.
Get a cash offer in 3 minutes
Find out how much your home could sell for in as little as 3 minutes with a no-obligation cash offer.
Estimated market value$1,576,800
Get a cash offer in 3 minutes
Find out how much your home could sell for in as little as 3 minutes with a no-obligation cash offer.
Estimated market value
$1,576,800


