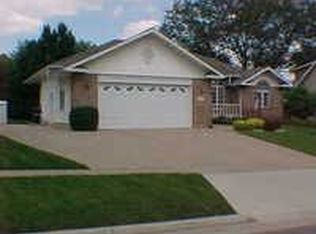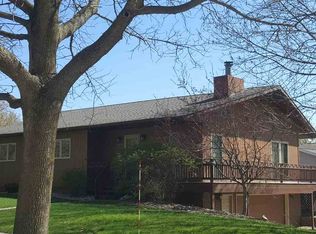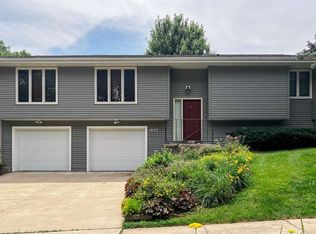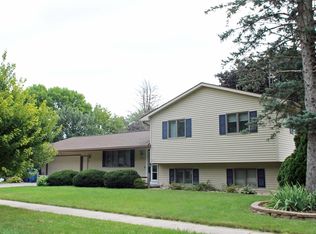Sold for $275,900
$275,900
1930 Wembley Rd, Waterloo, IA 50701
3beds
1,509sqft
Single Family Residence
Built in 1980
9,147.6 Square Feet Lot
$275,800 Zestimate®
$183/sqft
$1,541 Estimated rent
Home value
$275,800
$262,000 - $290,000
$1,541/mo
Zestimate® history
Loading...
Owner options
Explore your selling options
What's special
Imagine yourself in this lovely and well-maintained home! Pride in ownership is evident throughout, highlighted by numerous updates, including appliances, flooring and HVAC system. This large 4-level, split level provides generous space to roam. The home includes 3 bedrooms, 2 full baths, and a potential non-conforming 4th bedroom or office/workout area. The lower-level family room is ideal for relaxing and entertaining. The attached heated double garage is generously in size. The spacious backyard features a shed for additional storage. Great central location between Waterloo and Cedar Falls.
Zillow last checked: 8 hours ago
Listing updated: May 31, 2025 at 04:04am
Listed by:
Douglas Bonwell, Abr,Crs 319-269-6765,
RE/MAX Concepts - Cedar Falls
Bought with:
Danielle Morris, S614440
Berkshire Hathaway Home Services One Realty Centre
Source: Northeast Iowa Regional BOR,MLS#: 20251157
Facts & features
Interior
Bedrooms & bathrooms
- Bedrooms: 3
- Bathrooms: 2
- Full bathrooms: 2
Other
- Level: Upper
Other
- Level: Main
Other
- Level: Lower
Dining room
- Level: Main
Family room
- Level: Lower
Kitchen
- Level: Main
Living room
- Level: Main
Heating
- Forced Air, Natural Gas
Cooling
- Central Air
Appliances
- Included: Appliances Negotiable, Dishwasher, Disposal, MicroHood, Microwave Built In, Free-Standing Range, Refrigerator, Washer, Gas Water Heater
- Laundry: Gas Dryer Hookup, Lower Level, Washer Hookup
Features
- Ceiling Fan(s)
- Doors: Sliding Doors
- Basement: Concrete,Interior Entry,Floor Drain,Partially Finished
- Has fireplace: No
- Fireplace features: None
Interior area
- Total interior livable area: 1,509 sqft
- Finished area below ground: 1,084
Property
Parking
- Total spaces: 2
- Parking features: 2 Stall, Attached Garage, Garage Door Opener, Heated Garage, Oversized
- Has attached garage: Yes
- Carport spaces: 2
Features
- Levels: Multi/Split
- Patio & porch: Deck
Lot
- Size: 9,147 sqft
- Dimensions: 78x115
Details
- Parcel number: 891320230009
- Zoning: R-1
- Special conditions: Standard
Construction
Type & style
- Home type: SingleFamily
- Property subtype: Single Family Residence
Materials
- Vinyl Siding
- Roof: Shingle,Asphalt
Condition
- Year built: 1980
Utilities & green energy
- Sewer: Public Sewer
- Water: Public
Community & neighborhood
Security
- Security features: Smoke Detector(s)
Location
- Region: Waterloo
- Subdivision: WESTBOURNE TERRACE FOURTH ADDITION LOT 39
Other
Other facts
- Road surface type: Concrete, Hard Surface Road
Price history
| Date | Event | Price |
|---|---|---|
| 5/30/2025 | Sold | $275,900+0.4%$183/sqft |
Source: | ||
| 3/24/2025 | Pending sale | $274,900$182/sqft |
Source: | ||
| 3/22/2025 | Listed for sale | $274,900+68.1%$182/sqft |
Source: | ||
| 3/22/2016 | Sold | $163,500-3.8%$108/sqft |
Source: | ||
| 1/11/2016 | Price change | $169,900-2.9%$113/sqft |
Source: RE/MAX HOME GROUP #20160124 Report a problem | ||
Public tax history
| Year | Property taxes | Tax assessment |
|---|---|---|
| 2024 | $4,192 +21.6% | $220,190 |
| 2023 | $3,446 +2.8% | $220,190 +32.8% |
| 2022 | $3,353 +0.8% | $165,770 |
Find assessor info on the county website
Neighborhood: 50701
Nearby schools
GreatSchools rating
- 5/10Fred Becker Elementary SchoolGrades: PK-5Distance: 1.1 mi
- 1/10Central Middle SchoolGrades: 6-8Distance: 1.1 mi
- 2/10East High SchoolGrades: 9-12Distance: 3.7 mi
Schools provided by the listing agent
- Elementary: Fred Becker Elementary
- Middle: Central
- High: East High
Source: Northeast Iowa Regional BOR. This data may not be complete. We recommend contacting the local school district to confirm school assignments for this home.
Get pre-qualified for a loan
At Zillow Home Loans, we can pre-qualify you in as little as 5 minutes with no impact to your credit score.An equal housing lender. NMLS #10287.



