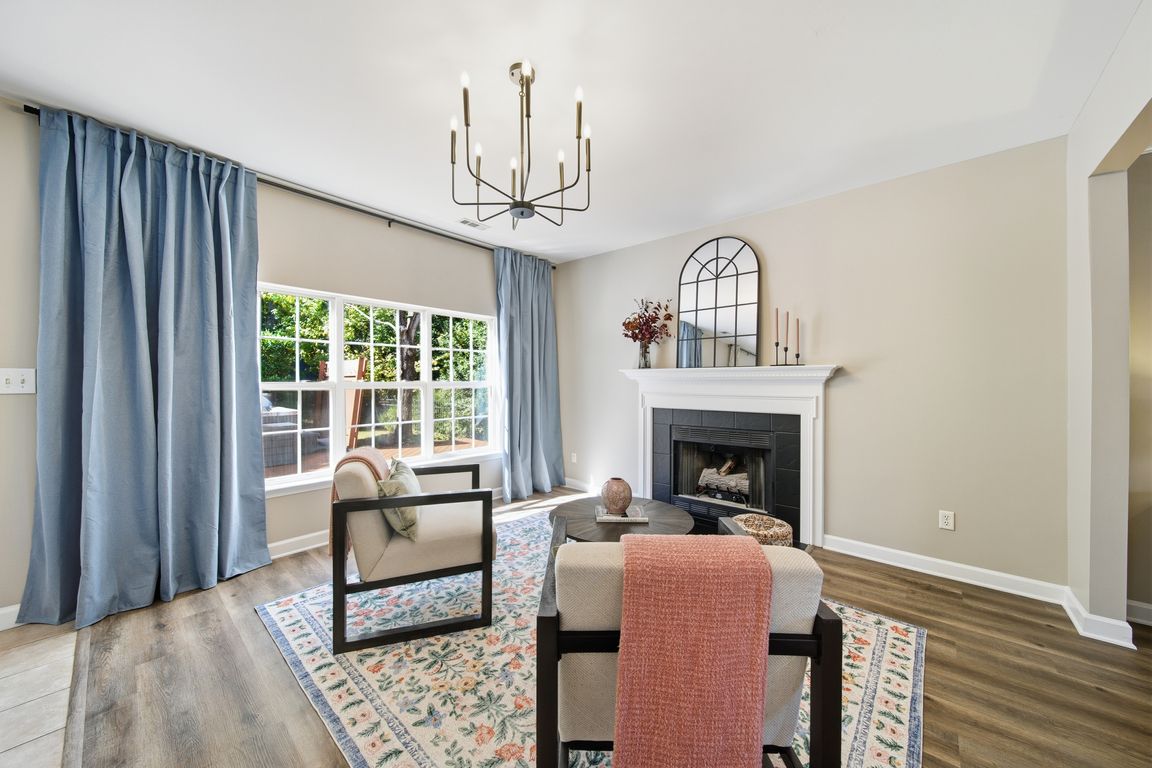
ActivePrice cut: $15.1K (11/4)
$599,900
5beds
2,439sqft
1930 Wilrose Pl, Matthews, NC 28105
5beds
2,439sqft
Single family residence
Built in 1999
0.25 Acres
2 Garage spaces
$246 price/sqft
$130 annually HOA fee
What's special
Modern overhead lightingHot tubDeck with gazeboSleek glass-enclosed showerRefreshed bathroom with tileSparkling in-ground saltwater poolStylish tile backsplash
If you love to entertain- this is your home! Home is set up for entertaining both inside and outdoors. Inviting open floor plan with seamless flow throughout the main level living spaces. The kitchen has been beautifully updated w/ butcher block countertops, a stylish tile backsplash, stainless steel appliances, and modern overhead ...
- 52 days |
- 4,614 |
- 349 |
Likely to sell faster than
Source: Canopy MLS as distributed by MLS GRID,MLS#: 4312156
Travel times
Family Room
Kitchen
Primary Bedroom
Zillow last checked: 8 hours ago
Listing updated: November 19, 2025 at 06:58am
Listing Provided by:
Julie Comstock juliecomstockrealtor@gmail.com,
NorthGroup Real Estate LLC
Source: Canopy MLS as distributed by MLS GRID,MLS#: 4312156
Facts & features
Interior
Bedrooms & bathrooms
- Bedrooms: 5
- Bathrooms: 3
- Full bathrooms: 2
- 1/2 bathrooms: 1
Primary bedroom
- Features: Ceiling Fan(s), Tray Ceiling(s), Walk-In Closet(s)
- Level: Upper
Bedroom s
- Level: Upper
Bedroom s
- Level: Upper
Bedroom s
- Level: Upper
Bathroom full
- Features: Garden Tub
- Level: Upper
Bathroom full
- Level: Upper
Other
- Level: Upper
Breakfast
- Level: Main
Dining room
- Level: Main
Family room
- Level: Main
Kitchen
- Features: Kitchen Island
- Level: Main
Laundry
- Level: Main
Living room
- Level: Main
Loft
- Level: Upper
Recreation room
- Level: Main
Heating
- Central
Cooling
- Central Air
Appliances
- Included: Dishwasher, Disposal, Electric Range, Gas Water Heater, Ice Maker, Microwave, Refrigerator with Ice Maker, Washer/Dryer
- Laundry: Laundry Room, Lower Level
Features
- Soaking Tub, Kitchen Island, Open Floorplan, Pantry, Walk-In Closet(s)
- Flooring: Carpet, Tile, Vinyl
- Doors: Storm Door(s)
- Has basement: No
- Attic: Pull Down Stairs
- Fireplace features: Family Room, Gas
Interior area
- Total structure area: 2,439
- Total interior livable area: 2,439 sqft
- Finished area above ground: 2,439
- Finished area below ground: 0
Video & virtual tour
Property
Parking
- Total spaces: 2
- Parking features: Driveway, Garage on Main Level
- Has garage: Yes
- Uncovered spaces: 2
Features
- Levels: Two
- Stories: 2
- Patio & porch: Covered, Deck, Front Porch
- Pool features: In Ground, Salt Water
- Has spa: Yes
- Fencing: Back Yard,Fenced
Lot
- Size: 0.25 Acres
Details
- Additional structures: Shed(s)
- Parcel number: 22761406
- Zoning: R-15
- Special conditions: Standard
Construction
Type & style
- Home type: SingleFamily
- Architectural style: Traditional
- Property subtype: Single Family Residence
Materials
- Vinyl
- Foundation: Slab
Condition
- New construction: No
- Year built: 1999
Utilities & green energy
- Sewer: Public Sewer
- Water: City
- Utilities for property: Cable Available, Electricity Connected
Community & HOA
Community
- Subdivision: Thornblade Hills
HOA
- Has HOA: Yes
- HOA fee: $130 annually
- HOA name: Braesael Management
Location
- Region: Matthews
Financial & listing details
- Price per square foot: $246/sqft
- Tax assessed value: $513,200
- Date on market: 10/16/2025
- Cumulative days on market: 52 days
- Listing terms: Cash,Conventional,FHA,VA Loan
- Exclusions: n/a
- Electric utility on property: Yes
- Road surface type: Concrete, Paved