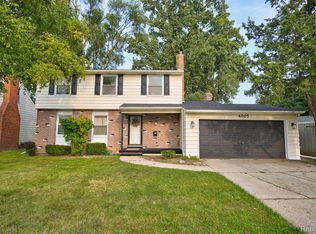Sold for $148,000 on 06/27/25
$148,000
1930 Windsor Ln, Flint, MI 48507
3beds
1,331sqft
Single Family Residence
Built in 1958
7,840.8 Square Feet Lot
$150,600 Zestimate®
$111/sqft
$1,058 Estimated rent
Home value
$150,600
$137,000 - $166,000
$1,058/mo
Zestimate® history
Loading...
Owner options
Explore your selling options
What's special
Welcome to 1930 Windsor Lane, a beautifully maintained ranch located in a quiet and well-kept neighborhood in the City of Flint. This move-in ready home offers 1,331 square feet of comfortable, single-level living with three spacious bedrooms, a full updated bathroom, and a bright, open living area filled with natural light. The eat-in kitchen comes fully equipped with all appliances included, and the convenient main-floor laundry eliminates the need for stairs. Recent updates include a newer roof, furnace, and central air conditioning, giving peace of mind for years to come. Built on a slab foundation, this home offers low-maintenance living with no basement worries. Outside, you'll find a 2-car carport with extra storage and a manageable yard with mature trees, perfect for relaxing or entertaining. Located close to shopping, dining, parks, and major expressways, this property offers both comfort and convenience. Whether you're a first-time homebuyer, downsizer, or investor, this is a fantastic opportunity. Schedule your private showing today—homes like this don’t last long!
Zillow last checked: 8 hours ago
Listing updated: June 27, 2025 at 08:39am
Listed by:
Rob Moen 810-691-0019,
Keller Williams First,
Julie C Moen 810-691-0830,
Keller Williams First
Bought with:
Sondra Rivera, 125445
Keller Williams First
Source: MiRealSource,MLS#: 50174689 Originating MLS: East Central Association of REALTORS
Originating MLS: East Central Association of REALTORS
Facts & features
Interior
Bedrooms & bathrooms
- Bedrooms: 3
- Bathrooms: 1
- Full bathrooms: 1
Bedroom 1
- Features: Laminate
- Level: Entry
- Area: 100
- Dimensions: 10 x 10
Bedroom 2
- Features: Vinyl
- Level: Entry
- Area: 72
- Dimensions: 9 x 8
Bedroom 3
- Features: Laminate
- Level: Entry
- Area: 120
- Dimensions: 12 x 10
Bathroom 1
- Features: Laminate
- Level: Entry
- Area: 42
- Dimensions: 7 x 6
Dining room
- Features: Laminate
- Level: Entry
- Area: 63
- Dimensions: 9 x 7
Family room
- Features: Vinyl
- Level: Entry
- Area: 132
- Dimensions: 12 x 11
Kitchen
- Features: Laminate
- Level: Entry
- Area: 192
- Dimensions: 16 x 12
Living room
- Features: Laminate
- Level: Entry
- Area: 208
- Dimensions: 16 x 13
Heating
- Forced Air, Natural Gas
Cooling
- Ceiling Fan(s), Central Air
Appliances
- Included: Gas Water Heater
- Laundry: First Floor Laundry
Features
- Cathedral/Vaulted Ceiling
- Flooring: Laminate, Vinyl
- Windows: Window Treatments
- Has basement: No
- Has fireplace: No
Interior area
- Total structure area: 1,331
- Total interior livable area: 1,331 sqft
- Finished area above ground: 1,331
- Finished area below ground: 0
Property
Parking
- Parking features: Driveway, Carport
- Has carport: Yes
Features
- Levels: One
- Stories: 1
- Patio & porch: Patio, Porch
- Exterior features: Sidewalks, Street Lights
- Fencing: Fenced
- Frontage type: Road
- Frontage length: 105
Lot
- Size: 7,840 sqft
- Dimensions: 105 x 75
- Features: Large Lot - 65+ Ft., Corner Lot, Subdivision, Cleared, Sidewalks, City Lot
Details
- Parcel number: 4025104010
- Zoning description: Residential
- Special conditions: Private
Construction
Type & style
- Home type: SingleFamily
- Architectural style: Ranch
- Property subtype: Single Family Residence
Materials
- Brick, Wood Siding
- Foundation: Slab
Condition
- New construction: No
- Year built: 1958
Utilities & green energy
- Sewer: Public Sanitary
- Water: Public
- Utilities for property: Cable/Internet Avail.
Community & neighborhood
Security
- Security features: Security System
Location
- Region: Flint
- Subdivision: Westgate Park 1
Other
Other facts
- Listing agreement: Exclusive Right To Sell
- Listing terms: Cash,Conventional,FHA,VA Loan
- Road surface type: Paved
Price history
| Date | Event | Price |
|---|---|---|
| 6/27/2025 | Sold | $148,000+4.2%$111/sqft |
Source: | ||
| 5/23/2025 | Pending sale | $142,000$107/sqft |
Source: | ||
| 5/14/2025 | Listed for sale | $142,000-2.1%$107/sqft |
Source: | ||
| 5/14/2025 | Listing removed | $145,000$109/sqft |
Source: | ||
| 4/18/2025 | Pending sale | $145,000$109/sqft |
Source: | ||
Public tax history
| Year | Property taxes | Tax assessment |
|---|---|---|
| 2024 | $2,147 | $45,400 +16.1% |
| 2023 | -- | $39,100 +16% |
| 2022 | -- | $33,700 +16.2% |
Find assessor info on the county website
Neighborhood: 48507
Nearby schools
GreatSchools rating
- 3/10Neithercut Elementary SchoolGrades: PK-6Distance: 0.3 mi
- 2/10Holmes STEM Middle School AcademyGrades: PK,6-8Distance: 5.9 mi
- 3/10Southwestern AcademyGrades: 9-12Distance: 1.1 mi
Schools provided by the listing agent
- District: Flint City School District
Source: MiRealSource. This data may not be complete. We recommend contacting the local school district to confirm school assignments for this home.

Get pre-qualified for a loan
At Zillow Home Loans, we can pre-qualify you in as little as 5 minutes with no impact to your credit score.An equal housing lender. NMLS #10287.
Sell for more on Zillow
Get a free Zillow Showcase℠ listing and you could sell for .
$150,600
2% more+ $3,012
With Zillow Showcase(estimated)
$153,612