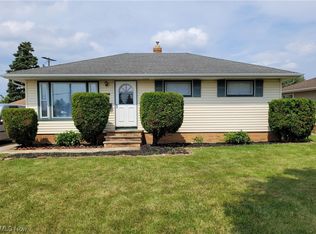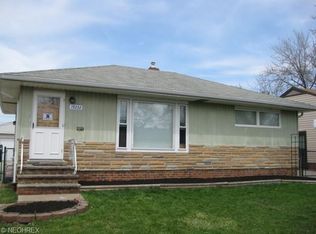Sold for $225,000
$225,000
19300 Homeway Rd, Cleveland, OH 44135
3beds
1,872sqft
Single Family Residence
Built in 1963
5,048.6 Square Feet Lot
$228,600 Zestimate®
$120/sqft
$1,682 Estimated rent
Home value
$228,600
$210,000 - $249,000
$1,682/mo
Zestimate® history
Loading...
Owner options
Explore your selling options
What's special
** MULTIPLE OFFERS -- Highest and Best due by Sunday, May 25 at 11:00 PM ** Welcome to the home you have been waiting for! This beautifully updated 3 Bedroom ranch is clean and move-in ready. New kitchen with white cabinetry, granite counters, subway tile backsplash, luxury vinyl tile floor and new stainless steel appliances. The living room is enhanced by a large picture window, crown molding, LED lighting and refinished hardwood floors, creating a warm and inviting atmosphere. All three bedrooms include crown molding, hardwood floors and ceiling fans for added comfort. Updated bathroom with a ceramic tile floor and shower surround. A finished basement with glass block windows, provides additional space for relaxation or entertainment. Fenced-in yard with a 2 car detached garage. This home is truly move-in ready, featuring a newer roof, driveway, high-efficiency furnace, A/C, kitchen, bathroom, water heater, complete trim package, interior doors, fixtures, faucets and garage door with opener. New neutral paint and flooring throughout. Great location with quick and easy access to highways, shopping and Metroparks. Don’t miss your chance to make this home yours—call today to schedule a showing!
Zillow last checked: 8 hours ago
Listing updated: July 03, 2025 at 07:26am
Listing Provided by:
Patrick Stracensky strac22@yahoo.com440-212-1897,
Key Realty
Bought with:
Monica Rivera, 2008000123
Platinum Real Estate
Source: MLS Now,MLS#: 5125353 Originating MLS: Akron Cleveland Association of REALTORS
Originating MLS: Akron Cleveland Association of REALTORS
Facts & features
Interior
Bedrooms & bathrooms
- Bedrooms: 3
- Bathrooms: 1
- Full bathrooms: 1
- Main level bathrooms: 1
- Main level bedrooms: 3
Primary bedroom
- Description: Flooring: Wood
- Level: First
Bedroom
- Description: Flooring: Wood
- Level: First
Bedroom
- Description: Flooring: Wood
- Level: First
Family room
- Description: Flooring: Carpet
- Level: Basement
Kitchen
- Description: Flooring: Luxury Vinyl Tile
- Level: First
Laundry
- Description: Flooring: Other
- Level: Basement
Living room
- Description: Flooring: Wood
- Level: First
Other
- Description: Flooring: Other
- Level: Basement
Heating
- Forced Air, Gas
Cooling
- Central Air
Appliances
- Included: Dishwasher, Disposal, Microwave, Range, Refrigerator
Features
- Basement: Full,Finished
- Has fireplace: No
Interior area
- Total structure area: 1,872
- Total interior livable area: 1,872 sqft
- Finished area above ground: 936
- Finished area below ground: 936
Property
Parking
- Total spaces: 2
- Parking features: Driveway, Detached, Garage, Garage Door Opener
- Garage spaces: 2
Features
- Levels: One
- Stories: 1
- Fencing: Chain Link,Full
Lot
- Size: 5,048 sqft
Details
- Parcel number: 02911101
- Special conditions: Standard
Construction
Type & style
- Home type: SingleFamily
- Architectural style: Ranch
- Property subtype: Single Family Residence
Materials
- Vinyl Siding
- Roof: Asphalt,Fiberglass
Condition
- Year built: 1963
Utilities & green energy
- Sewer: Public Sewer
- Water: Public
Community & neighborhood
Security
- Security features: Smoke Detector(s)
Location
- Region: Cleveland
- Subdivision: Thompson Apelt Sub
Other
Other facts
- Listing terms: Cash,Conventional,FHA,VA Loan
Price history
| Date | Event | Price |
|---|---|---|
| 6/27/2025 | Sold | $225,000+4.7%$120/sqft |
Source: | ||
| 5/27/2025 | Pending sale | $214,900$115/sqft |
Source: | ||
| 5/23/2025 | Listed for sale | $214,900+458.2%$115/sqft |
Source: | ||
| 11/22/2024 | Sold | $38,500$21/sqft |
Source: Public Record Report a problem | ||
Public tax history
| Year | Property taxes | Tax assessment |
|---|---|---|
| 2024 | $2,875 +44.2% | $53,660 +51.3% |
| 2023 | $1,994 -1% | $35,460 |
| 2022 | $2,014 +1% | $35,460 |
Find assessor info on the county website
Neighborhood: Riverside
Nearby schools
GreatSchools rating
- 4/10Clara E Westropp SchoolGrades: PK-8Distance: 0.5 mi
- 5/10John Marshall School of Business and Civic LeadershipGrades: 9-12Distance: 2.6 mi
- 7/10Douglas MacarthurGrades: PK-8Distance: 0.5 mi
Schools provided by the listing agent
- District: Cleveland Municipal - 1809
Source: MLS Now. This data may not be complete. We recommend contacting the local school district to confirm school assignments for this home.
Get pre-qualified for a loan
At Zillow Home Loans, we can pre-qualify you in as little as 5 minutes with no impact to your credit score.An equal housing lender. NMLS #10287.
Sell with ease on Zillow
Get a Zillow Showcase℠ listing at no additional cost and you could sell for —faster.
$228,600
2% more+$4,572
With Zillow Showcase(estimated)$233,172

