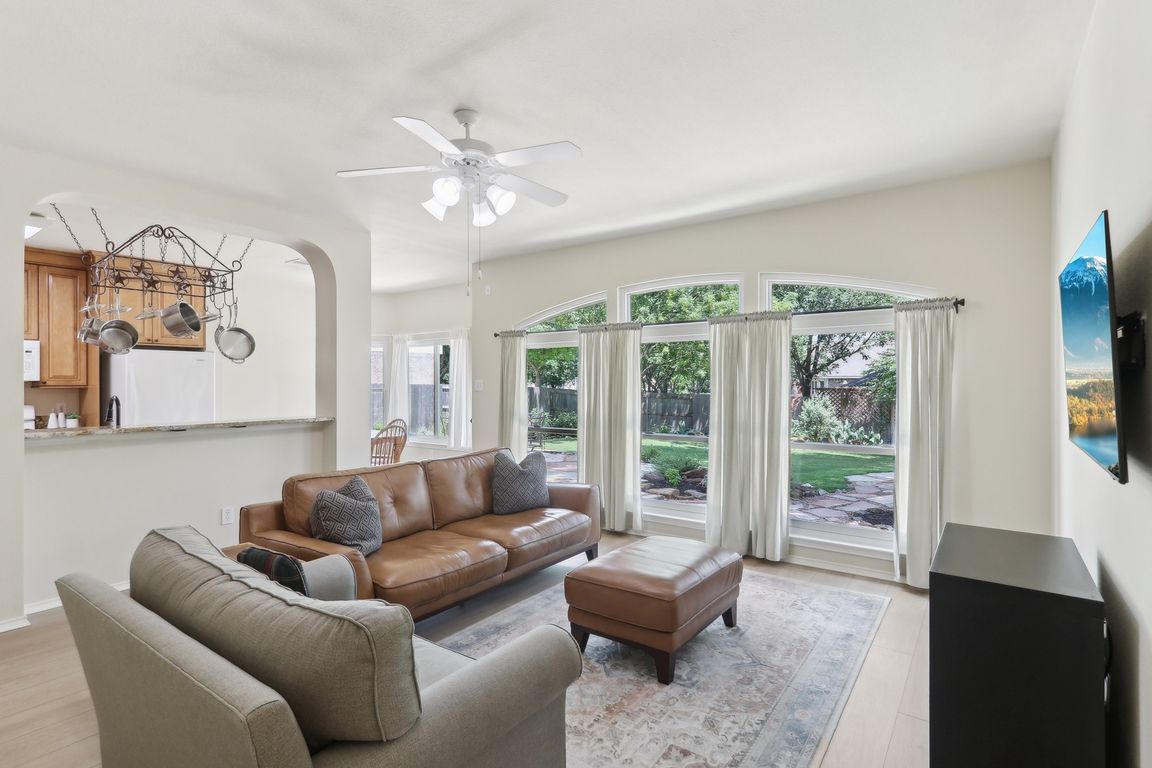
Active under contractPrice cut: $15K (7/9)
$550,000
4beds
2,828sqft
19303 Anna Kate Ct, Pflugerville, TX 78660
4beds
2,828sqft
Single family residence
Built in 2003
0.26 Acres
3 Attached garage spaces
$194 price/sqft
$95 monthly HOA fee
What's special
Over quarter acre lotPark-like backyardOpen floorplanExpansive flagstone patioGranite countersCul-de-sac homeGame room
Gorgeous Falcon Pointe cul-de-sac home filled with recent updates! You won’t want to miss this spacious home with a downstairs bedroom and adjacent full bath on a beautifully landscaped, over quarter acre lot. Some of the many updates in the past 4 years include a new roof, fence, interior and exterior ...
- 80 days
- on Zillow |
- 139 |
- 4 |
Source: Central Texas MLS,MLS#: 581077 Originating MLS: Williamson County Association of REALTORS
Originating MLS: Williamson County Association of REALTORS
Travel times
Foyer
Study
Dining Room
Living Room
Kitchen
Breakfast Nook
Downstairs Bedroom
Downstairs Bathroom
Game Room
Primary Bedroom
Primary Bathroom
Bedroom
Bedroom
Bathroom
Outdoor
Location
Zillow last checked: 7 hours ago
Listing updated: July 20, 2025 at 03:47pm
Listed by:
Laurie Flood 512-576-1504,
Keller Williams Realty NW
Source: Central Texas MLS,MLS#: 581077 Originating MLS: Williamson County Association of REALTORS
Originating MLS: Williamson County Association of REALTORS
Facts & features
Interior
Bedrooms & bathrooms
- Bedrooms: 4
- Bathrooms: 3
- Full bathrooms: 3
Primary bedroom
- Level: Upper
Primary bathroom
- Level: Upper
Kitchen
- Level: Main
Living room
- Level: Main
Heating
- Central, Natural Gas
Cooling
- Central Air, Electric
Appliances
- Included: Dishwasher, Disposal, Gas Range, Gas Water Heater, Some Gas Appliances, Microwave, Range
- Laundry: Washer Hookup, Electric Dryer Hookup, Inside, Main Level, Laundry Room
Features
- Ceiling Fan(s), Chandelier, Carbon Monoxide Detector, Crown Molding, Dining Area, Separate/Formal Dining Room, Double Vanity, Entrance Foyer, Multiple Living Areas, MultipleDining Areas, Pull Down Attic Stairs, Soaking Tub, Separate Shower, Tub Shower, Upper Level Primary, Walk-In Closet(s), Window Treatments, Breakfast Bar, Breakfast Area, Kitchen/Family Room Combo, Pantry
- Flooring: Carpet, Laminate
- Windows: Window Treatments
- Attic: Pull Down Stairs
- Has fireplace: No
- Fireplace features: None
Interior area
- Total interior livable area: 2,828 sqft
Video & virtual tour
Property
Parking
- Total spaces: 3
- Parking features: Attached, Door-Multi, Garage, Garage Door Opener
- Attached garage spaces: 3
Features
- Levels: Two
- Stories: 2
- Patio & porch: Covered, Patio, Porch
- Exterior features: Porch, Patio, Rain Gutters
- Pool features: Community, In Ground, Outdoor Pool
- Fencing: Back Yard,Wood
- Has view: Yes
- View description: None
- Body of water: None
Lot
- Size: 0.26 Acres
Details
- Parcel number: 529415
Construction
Type & style
- Home type: SingleFamily
- Architectural style: None
- Property subtype: Single Family Residence
Materials
- Brick Veneer, Frame, Masonry, Wood Siding
- Foundation: Slab
- Roof: Composition,Shingle
Condition
- Resale
- Year built: 2003
Utilities & green energy
- Sewer: Public Sewer
- Water: Public
- Utilities for property: Electricity Available, Natural Gas Available, Underground Utilities
Community & HOA
Community
- Features: Basketball Court, Clubhouse, Dog Park, Fitness Center, Kitchen Facilities, Playground, Park, Sport Court(s), Tennis Court(s), Trails/Paths, Community Pool, Curbs, Sidewalks
- Security: Smoke Detector(s)
- Subdivision: Falcon Pointe Sec 02
HOA
- Has HOA: Yes
- HOA fee: $95 monthly
- HOA name: Falcon Pointe
Location
- Region: Pflugerville
Financial & listing details
- Price per square foot: $194/sqft
- Tax assessed value: $508,971
- Annual tax amount: $7,745
- Date on market: 6/2/2025
- Listing agreement: Exclusive Right To Sell
- Listing terms: Cash,Conventional,FHA,VA Loan
- Electric utility on property: Yes