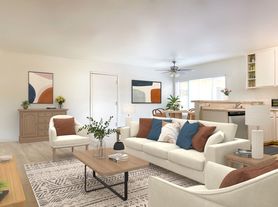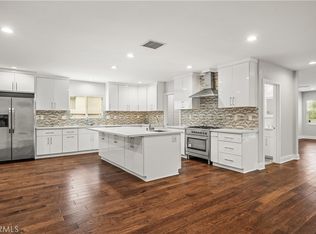More pictures are coming. Welcome to this impressive two-story Residence in Reseda! This Beautiful Home offers nearly 2,500 Sq. Ft. of Living Space with 4 BD and 3 Full BA, featuring great Curb Appeal,a bright, Open Layout and a Brand New Paint ! As you enter, you're greeted by Spacious Living Room with Fireplace that flows seamlessly into a Large Family Room and a Chef's Remodeled kitchen, creating a true Open-concept Floor Plan. An abundance of Double-pane Windows fills the home with Natural Light, and Double Sliding Doors in the Family Room lead to a Private Backyard perfect for entertaining or relaxing. The Remodeled Kitchen includes a Pantry and convenient access to the yard. The lower level also offers a Full Bathroom and direct garage access. Upstairs, a Large Bonus Room provides endless possibilities use it as a fifth bedroom, office, or playroom. The Huge Master Suite features 2 Walk-in Closets and a Luxurious Bathroom with a Soaking Tub, Separate Shower, and Dual Sinks. Three additional Bedrooms, a Hallway Remodeled Bathroom with Dual Sinks, and a Laundry Room complete the upper floor. The Charming Backyard is beautifully landscaped with lush greenery and blooming rose bushes. Centrally located in one of the best parts of Reseda, close to shopping, transportation, and ideally positioned between the 118, 101, and 405 freeways.
House for rent
$4,800/mo
19303 Cohasset St, Reseda, CA 91335
4beds
2,485sqft
Price may not include required fees and charges.
Singlefamily
Available now
Cats, dogs OK
Central air, electric
Gas dryer hookup laundry
4 Attached garage spaces parking
Natural gas, central
What's special
Private backyardBrand new paintOpen layoutCharming backyardLuxurious bathroomBlooming rose bushesSeparate shower
- 10 days |
- -- |
- -- |
Travel times
Looking to buy when your lease ends?
Consider a first-time homebuyer savings account designed to grow your down payment with up to a 6% match & a competitive APY.
Facts & features
Interior
Bedrooms & bathrooms
- Bedrooms: 4
- Bathrooms: 3
- Full bathrooms: 3
Rooms
- Room types: Family Room, Pantry
Heating
- Natural Gas, Central
Cooling
- Central Air, Electric
Appliances
- Included: Dishwasher, Range
- Laundry: Gas Dryer Hookup, Hookups, Laundry Chute, Upper Level
Features
- All Bedrooms Up, Breakfast Bar, Eat-in Kitchen, Granite Counters, Recessed Lighting, Walk-In Closet(s), Walk-In Pantry
- Flooring: Laminate, Tile
Interior area
- Total interior livable area: 2,485 sqft
Property
Parking
- Total spaces: 4
- Parking features: Attached, Driveway, Garage, Covered
- Has attached garage: Yes
- Details: Contact manager
Features
- Stories: 2
- Exterior features: Contact manager
- Has view: Yes
- View description: Contact manager
Details
- Parcel number: 2116015072
Construction
Type & style
- Home type: SingleFamily
- Architectural style: Contemporary
- Property subtype: SingleFamily
Materials
- Roof: Shake Shingle
Condition
- Year built: 2005
Community & HOA
Location
- Region: Reseda
Financial & listing details
- Lease term: 12 Months
Price history
| Date | Event | Price |
|---|---|---|
| 10/25/2025 | Listed for rent | $4,800$2/sqft |
Source: CRMLS #SR25242464 | ||
| 9/19/2005 | Sold | $699,000$281/sqft |
Source: Public Record | ||

