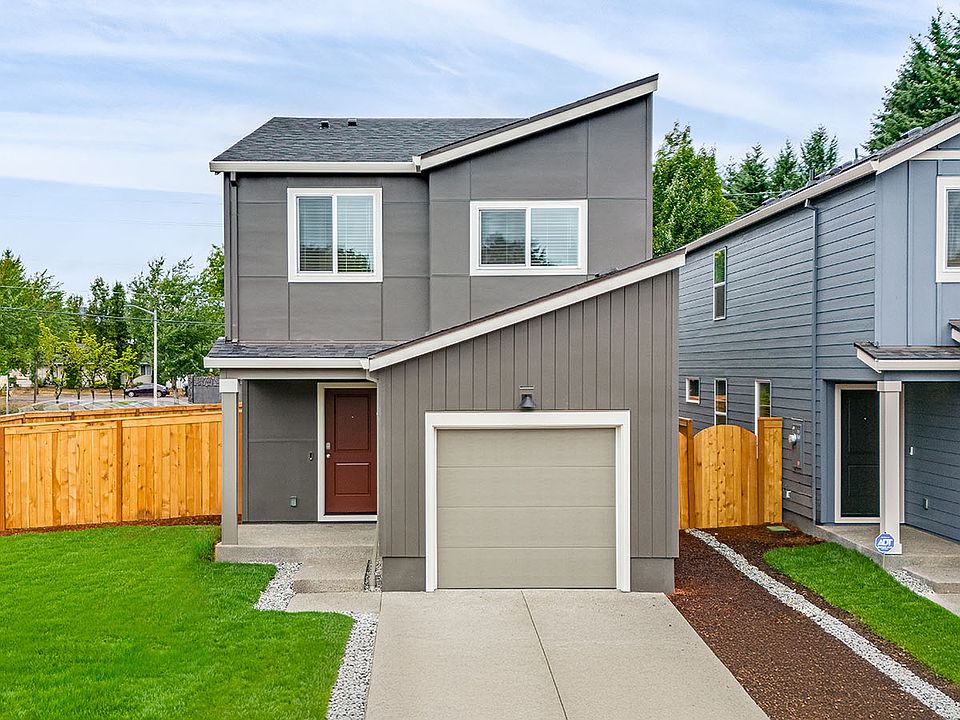Grand opening of Cascade Terrace new home community! Get the peace of mind and efficiency of new construction PLUS a substantial closing cost credit with use of preferred lender DHI mortgage when you act now. The Cypress floor plan is a 3-bedroom, 2-bathroom single-family home that was purposefully designed to utilize every corner of its 1,484 square feet of living space. High quality finishes and adaptable features like an oversized garage and a flexible loft area can fit your current stage in life with ease. Entering the home, you’ll see an open-concept great room with living, dining, and kitchen areas. The charming kitchen with a plumbed kitchen island, lots of shaker cabinets and quartz counterspace, and a full-sized pantry to store all of your favorite snacks. Cozy up in the great room in front of the sleek 50-inch electric fireplace. The dining area leads out to the covered patio, an ideal outdoor feature for Pacific Northwest living. Upstairs, you’ll have easy access to the bedrooms, loft, and laundry. The primary suite is located at the rear of the home, offering a private feel with its own bathroom and a walk-in closet. The dynamic loft area can be used as a craft corner, home office, or media room. A laundry closet is encircled by the other bedrooms and a second full bathroom with a tub. Efficient smart features like a doorbell and thermostat are included. A 10-year limited warranty protects your purchase. Photos are representative of plan only and may vary as built. Est. completion November. Visit Cascade Terrace today, tour our model and secure your new Cypress home in Camas, Washington!
Pending
$504,995
19303 SE 12th Way, Camas, WA 98607
3beds
1,484sqft
Residential, Single Family Residence
Built in 2025
3,484.8 Square Feet Lot
$-- Zestimate®
$340/sqft
$89/mo HOA
What's special
Flexible loft areaDynamic loft areaCovered patioHigh quality finishesLaundry closetPlumbed kitchen islandOversized garage
Call: (360) 667-1142
- 56 days |
- 37 |
- 0 |
Zillow last checked: 7 hours ago
Listing updated: September 11, 2025 at 10:09am
Listed by:
Tisha Ticknor 503-209-5465,
D. R. Horton,
Lauren Dodd 360-954-4381,
D. R. Horton
Source: RMLS (OR),MLS#: 169966280
Travel times
Schedule tour
Select your preferred tour type — either in-person or real-time video tour — then discuss available options with the builder representative you're connected with.
Facts & features
Interior
Bedrooms & bathrooms
- Bedrooms: 3
- Bathrooms: 2
- Full bathrooms: 2
Rooms
- Room types: Loft, Bedroom 2, Bedroom 3, Dining Room, Family Room, Kitchen, Living Room, Primary Bedroom
Primary bedroom
- Features: Bathroom, Ensuite, Quartz, Walkin Closet, Walkin Shower, Wallto Wall Carpet
- Level: Upper
Bedroom 2
- Features: Closet, Wallto Wall Carpet
- Level: Upper
Bedroom 3
- Features: Closet, Wallto Wall Carpet
- Level: Upper
Dining room
- Level: Main
Kitchen
- Features: Dishwasher, Disposal, Island, Microwave, Pantry, Free Standing Range, Laminate Flooring, Plumbed For Ice Maker, Quartz
- Level: Main
Living room
- Features: Fireplace, Laminate Flooring
- Level: Main
Heating
- Forced Air, Heat Pump, Fireplace(s)
Cooling
- Central Air, Heat Pump
Appliances
- Included: Dishwasher, Disposal, Free-Standing Range, Microwave, Plumbed For Ice Maker, Stainless Steel Appliance(s), Electric Water Heater
- Laundry: Laundry Room
Features
- Quartz, Closet, Kitchen Island, Pantry, Bathroom, Walk-In Closet(s), Walkin Shower
- Flooring: Laminate, Wall to Wall Carpet
- Windows: Double Pane Windows, Vinyl Frames
- Basement: Crawl Space
- Number of fireplaces: 1
- Fireplace features: Electric
Interior area
- Total structure area: 1,484
- Total interior livable area: 1,484 sqft
Video & virtual tour
Property
Parking
- Total spaces: 1
- Parking features: Driveway, Other, Attached, Oversized
- Attached garage spaces: 1
- Has uncovered spaces: Yes
Features
- Levels: Two
- Stories: 2
- Patio & porch: Covered Patio
- Exterior features: Yard
- Fencing: Fenced
Lot
- Size: 3,484.8 Square Feet
- Features: SqFt 3000 to 4999
Details
- Parcel number: New Construction
- Zoning: R-9
Construction
Type & style
- Home type: SingleFamily
- Property subtype: Residential, Single Family Residence
Materials
- Cement Siding
- Foundation: Concrete Perimeter
- Roof: Composition
Condition
- Under Construction
- New construction: Yes
- Year built: 2025
Details
- Builder name: D.R. Horton
- Warranty included: Yes
Utilities & green energy
- Sewer: Public Sewer
- Water: Public
- Utilities for property: Cable Connected
Community & HOA
Community
- Features: park, grocery, banking, coffee
- Subdivision: Cascade Terrace
HOA
- Has HOA: Yes
- Amenities included: Commons, Front Yard Landscaping, Maintenance Grounds, Management
- HOA fee: $89 monthly
Location
- Region: Camas
Financial & listing details
- Price per square foot: $340/sqft
- Date on market: 8/12/2025
- Cumulative days on market: 56 days
- Listing terms: Cash,Conventional,FHA,VA Loan
- Road surface type: Paved
About the community
Cascade Terrace is a new home community in Camas, Washington. This community will have 60 single-family homes with 5 different floor plans to fit your current stage in life. A mixture of modern and traditional designs will create a pleasant streetscape with variety and style.
Ditch your car when you move to Cascade Terrace! Cut through nearby Fisher Basin Park (with a playground, pickleball and basketball courts) to get to the elementary and middle schools, each about half a mile away. This bikeable community is less than a mile from Costco and Walmart, and 2 bus stops away from The Vine red line, which goes to Vancouver City Center. For those that need to commute, highway 14 is in easy reach to Camas or to PDX International Airport. Cascade Terrace is also near Banfield headquarters.
Schedule a tour to secure your new home at Cascade Terrace today! Photos are representative of plan only and may vary as built.
Source: DR Horton

