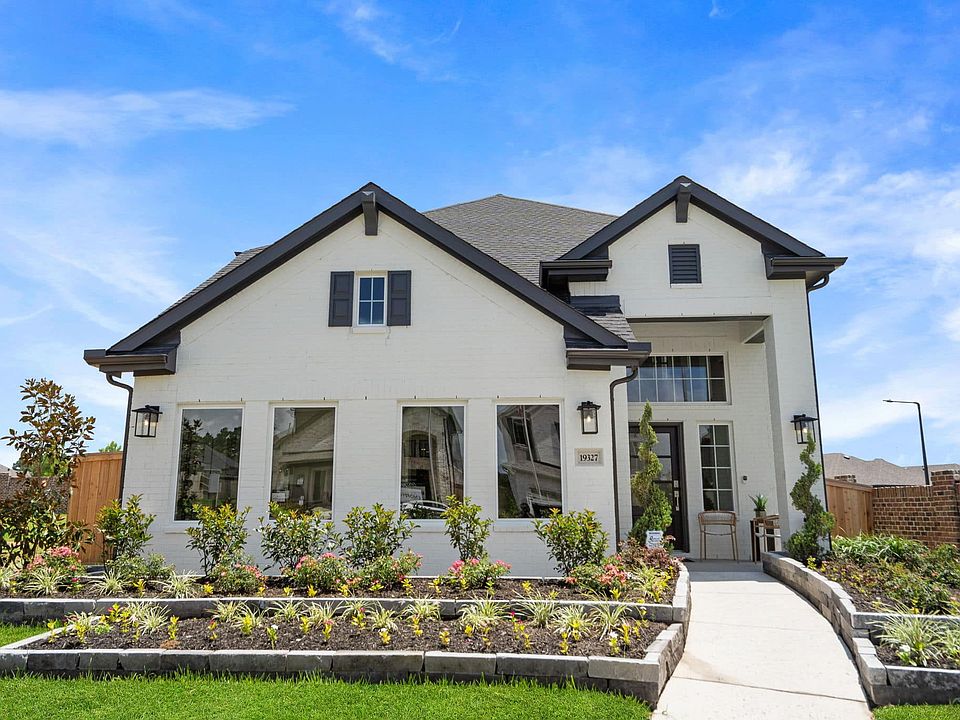Situated in a prime location within the community, this two story home has it all. Check out the soaring ceilings open to the second floor, wood look porcelain tile flooring throughout, 5” baseboards, quartz countertops with 42” cabinetry with under cabinet lighting and so many other modern features. This home also includes a tankless water heater, full sprinkler system, 16-SEER HVAC system, garage door openers, 2” blinds and stainless steel appliances by GE. This home is also walking distance to the community park, pool, pavilion and less than a 2-mile drive to the new Crystal Lagoon coming Summer of 2026.
New construction
$353,515
19307 Poppy Village Cir, Magnolia, TX 77355
4beds
2,630sqft
Single Family Residence
Built in 2025
5,113.94 Square Feet Lot
$351,300 Zestimate®
$134/sqft
$67/mo HOA
What's special
Quartz countertopsSoaring ceilingsUnder cabinet lighting
Call: (832) 756-9023
- 77 days |
- 80 |
- 7 |
Zillow last checked: 7 hours ago
Listing updated: October 05, 2025 at 03:14pm
Listed by:
Jared Turner 832-789-8582,
Chesmar Homes Houston West
Source: HAR,MLS#: 7780245
Travel times
Schedule tour
Select your preferred tour type — either in-person or real-time video tour — then discuss available options with the builder representative you're connected with.
Facts & features
Interior
Bedrooms & bathrooms
- Bedrooms: 4
- Bathrooms: 3
- Full bathrooms: 2
- 1/2 bathrooms: 1
Rooms
- Room types: Family Room, Utility Room
Primary bathroom
- Features: Half Bath, Primary Bath: Double Sinks, Primary Bath: Separate Shower, Secondary Bath(s): Tub/Shower Combo
Kitchen
- Features: Kitchen Island, Kitchen open to Family Room, Under Cabinet Lighting
Heating
- Electric
Cooling
- Ceiling Fan(s), Electric
Appliances
- Included: Disposal, Microwave, Dishwasher
- Laundry: Electric Dryer Hookup, Washer Hookup
Features
- High Ceilings, Prewired for Alarm System, Primary Bed - 1st Floor, Walk-In Closet(s)
- Flooring: Carpet, Tile
- Windows: Insulated/Low-E windows, Window Coverings
Interior area
- Total structure area: 2,630
- Total interior livable area: 2,630 sqft
Property
Parking
- Total spaces: 2
- Parking features: Attached
- Attached garage spaces: 2
Features
- Stories: 2
- Patio & porch: Patio/Deck
- Exterior features: Sprinkler System
Lot
- Size: 5,113.94 Square Feet
- Features: Back Yard, Subdivided, 0 Up To 1/4 Acre
Details
- Parcel number: 45340000600
Construction
Type & style
- Home type: SingleFamily
- Architectural style: Traditional
- Property subtype: Single Family Residence
Materials
- Batts Insulation, Brick
- Foundation: Slab
- Roof: Composition
Condition
- New construction: Yes
- Year built: 2025
Details
- Builder name: Chesmar Homes
Utilities & green energy
- Water: Water District
Green energy
- Energy efficient items: Thermostat, HVAC
Community & HOA
Community
- Security: Prewired for Alarm System
- Subdivision: Emory Glen
HOA
- Has HOA: Yes
- Amenities included: Park, Pool
- HOA fee: $800 annually
Location
- Region: Magnolia
Financial & listing details
- Price per square foot: $134/sqft
- Tax assessed value: $65,450
- Date on market: 7/21/2025
- Listing terms: Cash,Conventional,FHA,VA Loan
About the community
BRAND NEW PLANS AVAILABLE NOW!!!
&
Emory Glen provides residents with the backdrop to live the life they've always imagined for themselves. Close to Houston's finest attractions, yet far enough away for residents to enjoy a simpler, laid-back lifestyle, Emory Glen strikes a balance between nature and convenience to surrounding areas. Nestled in a lush pocket of Magnolia, Emory Glen is close to treetops and trails, as well as local shops, highways and other conveniences. Here, residents can relish living a life that's perfectly balanced in a community that's perfectly located.
Source: Chesmar Homes
