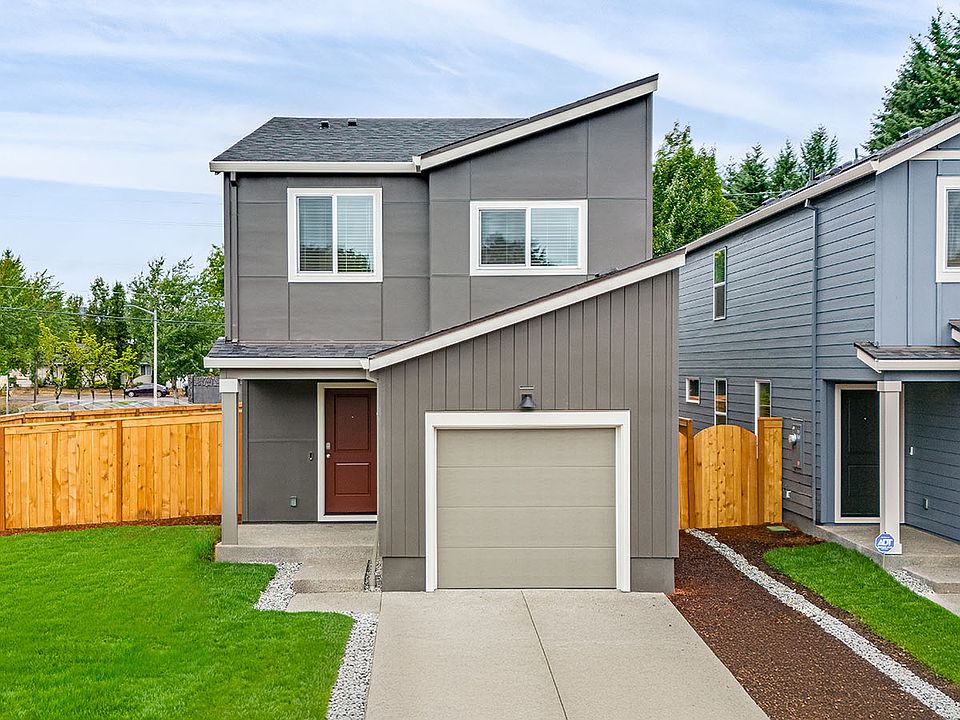Special sales event - new construction opportunity at Cascade Terrace in Camas! Hurry in to secure this new price reduction! For a limited time, get a below market LOWEST INTEREST RATE IN YEARS plus a $$,$$$ FLEX CREDIT with preferred lender DHI Mortgage to help make your homeownership dreams a reality! Use toward closing costs, options, and upgrades your way! This comfortable 1,484 square foot home is ready to fill with cherished memories. 4 bedrooms, 2 bathrooms, and an oversized garage with lots of storage space give you a wonderful canvas to customize your ideal living arrangement. Sturdy materials, all new systems and appliances, and an included 10-year warranty make this new home a no-brainer for a busy lifestyle. Find thoughtful details in each corner, such as a 50-inch electric fireplace in the living area, a covered patio in the fenced backyard, and a plumbed kitchen island with a breakfast bar. The classic kitchen sparkles with stainless-steel appliances and chrome drawer pulls on all the shaker cabinets. A large reach-in pantry maximizes the space. Upstairs, your space can be tailor-made to fit your needs. Nested inside the primary suite is an attached bathroom and walk-in closet for an easy morning routine. Ditch your car and enjoy the great location close to schools, shopping, and public transportation! Or, commute via Highway 14. This new-build home comes with 21st century features like a smart thermostat, camera doorbell, and a 220V EV charger-ready outlet in the garage. Photos are representative of plan only and may vary as built. Est. completion December. Schedule a tour of Cascade Terrace to see this homesite and learn more about the community!
Active
$502,995
19307 SE 12th Way, Camas, WA 98607
4beds
1,484sqft
Residential, Single Family Residence
Built in 2025
-- sqft lot
$-- Zestimate®
$339/sqft
$89/mo HOA
- 77 days |
- 152 |
- 6 |
Zillow last checked: 8 hours ago
Listing updated: November 16, 2025 at 04:37am
Listed by:
Tisha Ticknor 503-209-5465,
D. R. Horton,
Lauren Dodd 360-954-4381,
D. R. Horton
Source: RMLS (OR),MLS#: 749255096
Travel times
Schedule tour
Select your preferred tour type — either in-person or real-time video tour — then discuss available options with the builder representative you're connected with.
Facts & features
Interior
Bedrooms & bathrooms
- Bedrooms: 4
- Bathrooms: 2
- Full bathrooms: 2
Rooms
- Room types: Bedroom 4, Bedroom 2, Bedroom 3, Dining Room, Family Room, Kitchen, Living Room, Primary Bedroom
Primary bedroom
- Features: Bathroom, Ensuite, Quartz, Walkin Closet, Walkin Shower, Wallto Wall Carpet
- Level: Upper
Bedroom 2
- Features: Closet, Wallto Wall Carpet
- Level: Upper
Bedroom 3
- Features: Closet, Wallto Wall Carpet
- Level: Upper
Bedroom 4
- Features: Closet, Wallto Wall Carpet
- Level: Upper
Dining room
- Level: Main
Kitchen
- Features: Dishwasher, Disposal, Island, Microwave, Pantry, Free Standing Range, Laminate Flooring, Plumbed For Ice Maker, Quartz
- Level: Main
Living room
- Features: Fireplace, Laminate Flooring
- Level: Main
Heating
- Forced Air, Heat Pump, Fireplace(s)
Cooling
- Central Air, Heat Pump
Appliances
- Included: Dishwasher, Disposal, Free-Standing Range, Microwave, Plumbed For Ice Maker, Stainless Steel Appliance(s), Electric Water Heater
- Laundry: Laundry Room
Features
- Quartz, Closet, Kitchen Island, Pantry, Bathroom, Walk-In Closet(s), Walkin Shower
- Flooring: Laminate, Wall to Wall Carpet
- Windows: Double Pane Windows, Vinyl Frames
- Basement: Crawl Space
- Number of fireplaces: 1
- Fireplace features: Electric
Interior area
- Total structure area: 1,484
- Total interior livable area: 1,484 sqft
Video & virtual tour
Property
Parking
- Total spaces: 1
- Parking features: Driveway, Other, Attached, Oversized
- Attached garage spaces: 1
- Has uncovered spaces: Yes
Features
- Levels: Two
- Stories: 2
- Patio & porch: Covered Patio
- Exterior features: Yard
- Fencing: Fenced
Lot
- Features: SqFt 0K to 2999
Details
- Parcel number: New Construction
- Zoning: R-9
Construction
Type & style
- Home type: SingleFamily
- Property subtype: Residential, Single Family Residence
Materials
- Cement Siding
- Foundation: Concrete Perimeter
- Roof: Composition
Condition
- Under Construction
- New construction: Yes
- Year built: 2025
Details
- Builder name: D.R. Horton
- Warranty included: Yes
Utilities & green energy
- Sewer: Public Sewer
- Water: Public
- Utilities for property: Cable Connected
Community & HOA
Community
- Subdivision: Cascade Terrace
HOA
- Has HOA: Yes
- Amenities included: Commons, Front Yard Landscaping, Maintenance Grounds, Management
- HOA fee: $89 monthly
Location
- Region: Camas
Financial & listing details
- Price per square foot: $339/sqft
- Date on market: 9/4/2025
- Listing terms: Cash,Conventional,FHA,VA Loan
- Road surface type: Paved
About the community
Cascade Terrace is a new home community in Camas, Washington. This community will have 60 single-family homes with 5 different floor plans to fit your current stage in life. A mixture of modern and traditional designs will create a pleasant streetscape with variety and style.
Ditch your car when you move to Cascade Terrace! Cut through nearby Fisher Basin Park (with a playground, pickleball and basketball courts) to get to the elementary and middle schools, each about half a mile away. This bikeable community is less than a mile from Costco and Walmart, and 2 bus stops away from The Vine red line, which goes to Vancouver City Center. For those that need to commute, highway 14 is in easy reach to Camas or to PDX International Airport. Cascade Terrace is also near Banfield headquarters.
Schedule a tour to secure your new home at Cascade Terrace today! Photos are representative of plan only and may vary as built.
Source: DR Horton

