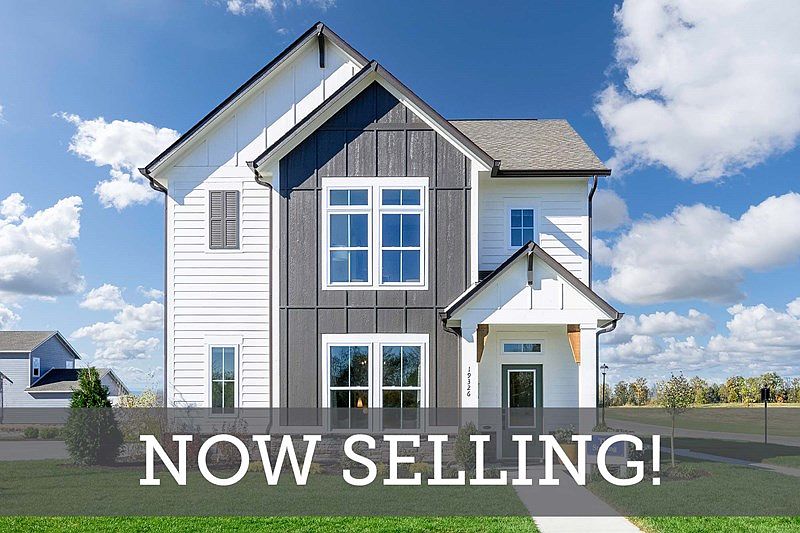Welcome to the Littleton - a thoughtfully crafted 2-story, 3-bedroom, 2.5-bath home where comfort meets elegance and everyday moments feel extraordinary. From the moment you step inside, the spacious entryway offers a sense of calm and breathability, setting the tone for the warmth that unfolds throughout the home. Just off the foyer, a sunlit study provides the perfect blend of natural light and privacy - an ideal space for quiet focus or creative inspiration. At the heart of the home, the open-concept kitchen, family, and dining area invites you to gather, connect, and unwind. With its seamless flow and cozy-yet-grand ambiance, this space is made for everything from casual mornings to memorable celebrations. Upstairs, all three bedrooms - including a serene and spacious owner's retreat - are thoughtfully placed for rest and relaxation. The owner's bath feels like a personal spa, featuring a calming atmosphere designed to help you reset and recharge. And with the laundry room just steps from the bedrooms, daily routines become effortlessly convenient. Whether you're sipping coffee on the welcoming front porch or hosting friends on the covered back patio, the Littleton offers multiple spaces to enjoy the outdoors and create lasting memories. This is more than a home - it's a haven.
Active
Special offer
$447,110
19307 Winter Wheat Ln, Westfield, IN 46074
3beds
1,858sqft
Residential, Single Family Residence
Built in 2025
3,049.2 Square Feet Lot
$-- Zestimate®
$241/sqft
$50/mo HOA
What's special
Personal spaWelcoming front porchSunlit studyCozy-yet-grand ambianceSpacious entrywayCovered back patioOpen-concept kitchen
Call: (765) 615-4315
- 44 days
- on Zillow |
- 40 |
- 2 |
Zillow last checked: 7 hours ago
Listing updated: July 07, 2025 at 10:08am
Listing Provided by:
Angela Huser 317-518-6286,
Weekley Homes Realty Company
Source: MIBOR as distributed by MLS GRID,MLS#: 22047746
Travel times
Schedule tour
Select your preferred tour type — either in-person or real-time video tour — then discuss available options with the builder representative you're connected with.
Facts & features
Interior
Bedrooms & bathrooms
- Bedrooms: 3
- Bathrooms: 3
- Full bathrooms: 2
- 1/2 bathrooms: 1
- Main level bathrooms: 1
Primary bedroom
- Level: Upper
- Area: 176 Square Feet
- Dimensions: 11x16
Bedroom 2
- Level: Upper
- Area: 100 Square Feet
- Dimensions: 10x10
Bedroom 3
- Level: Upper
- Area: 100 Square Feet
- Dimensions: 10x10
Dining room
- Level: Main
- Area: 132 Square Feet
- Dimensions: 12x11
Family room
- Level: Main
- Area: 240 Square Feet
- Dimensions: 15x16
Kitchen
- Level: Main
- Area: 156 Square Feet
- Dimensions: 12x13
Library
- Level: Main
- Area: 121 Square Feet
- Dimensions: 11x11
Heating
- Forced Air
Cooling
- Central Air
Appliances
- Included: Dishwasher, Electric Water Heater, Disposal, Exhaust Fan, Microwave, Gas Oven, Water Heater
- Laundry: In Unit, Upper Level
Features
- Attic Access, Tray Ceiling(s), Kitchen Island, High Speed Internet, Wired for Data, Pantry, Smart Thermostat, Walk-In Closet(s)
- Has basement: No
- Attic: Access Only
Interior area
- Total structure area: 1,858
- Total interior livable area: 1,858 sqft
Property
Parking
- Total spaces: 2
- Parking features: Alley Access, Attached, Concrete, Garage Door Opener, Garage Faces Rear
- Attached garage spaces: 2
- Details: Garage Parking Other(Finished Garage, Garage Door Opener, Guest Street Parking, Keyless Entry)
Features
- Levels: Two
- Stories: 2
- Patio & porch: Covered
Lot
- Size: 3,049.2 Square Feet
- Features: Curbs, Sidewalks
Details
- Parcel number: 290526004033000015
- Horse amenities: None
Construction
Type & style
- Home type: SingleFamily
- Architectural style: Traditional
- Property subtype: Residential, Single Family Residence
Materials
- Brick, Cement Siding
- Foundation: Concrete Perimeter, Slab
Condition
- New Construction
- New construction: Yes
- Year built: 2025
Details
- Builder name: David Weekley Homes
Utilities & green energy
- Water: Public
Community & HOA
Community
- Subdivision: Harvest Trail of Westfield - The Courtyard Collection
HOA
- Has HOA: Yes
- Amenities included: Maintenance, Management, Pond Year Round
- Services included: Entrance Common, Maintenance, Management
- HOA fee: $600 annually
- HOA phone: 317-631-2213
Location
- Region: Westfield
Financial & listing details
- Price per square foot: $241/sqft
- Annual tax amount: $36
- Date on market: 6/28/2025
About the community
TennisBasketballGolfCoursePark+ 1 more
New homes from David Weekley Homes are available now in Harvest Trail of Westfield - The Courtyard Collection! This family-friendly community in Westfield, IN, features open-concept single-family homes thoughtfully designed for your lifestyle. Here, you'll discover award-winning floor plans situated on 36-foot homesites from a top Indianapolis home builder and enjoy a variety of amenities, including:Alley-load garages; 5-acre park with playground; Nearby Grand Park Sports Campus; Easy access to Monon Trail, Downtown Westfield, YMCA and Grand Junction Plaza; Proximity to US-31; Students attend highly regarded Westfield Washington School District schools

19326 Wood Farm Place, Westfield, IN 46074
Starting rate as low as 5.49%*
Starting rate as low as 5.49%*. Offer valid August, 1, 2025 to October, 1, 2025.Source: David Weekley Homes
