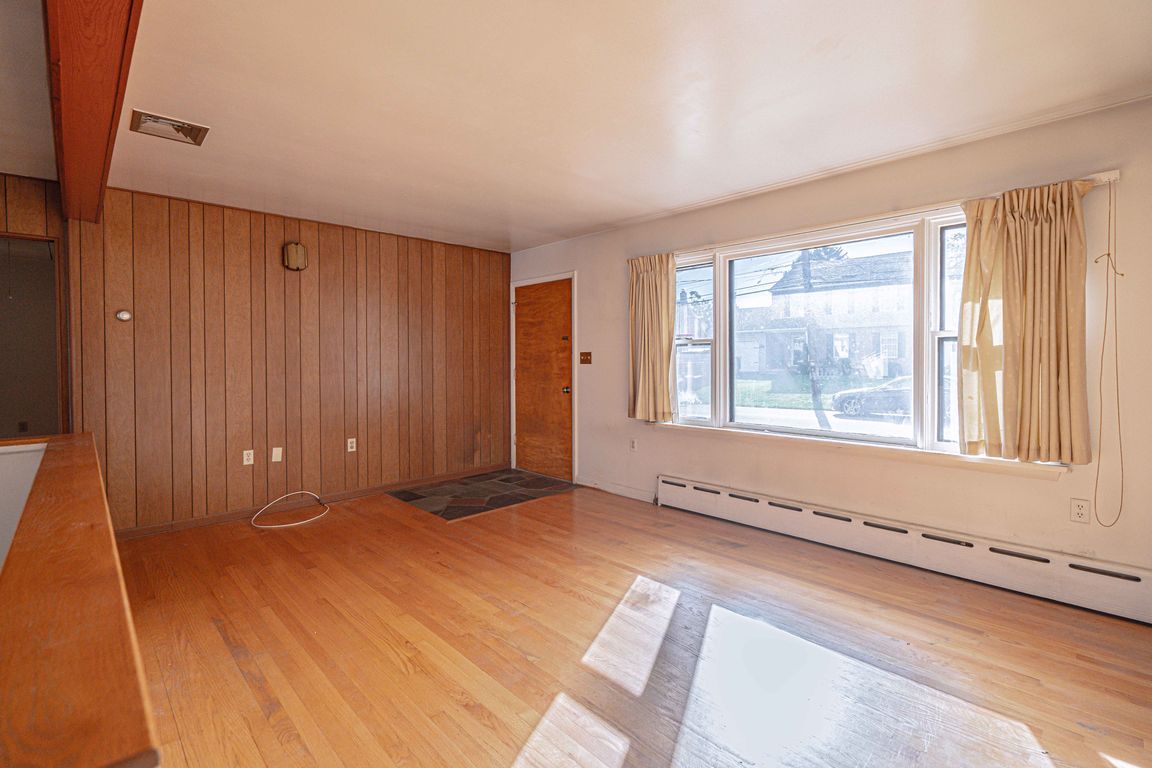
Pending
$280,000
3beds
1,000sqft
1931 Brown St S, Allentown, PA 18104
3beds
1,000sqft
Single family residence
Built in 1964
8,407 sqft
1 Attached garage space
$280 price/sqft
What's special
Large wood deckBright move-in-ready living spaceSun-drenched three-season sunroomConvenient first-floor laundry areaGorgeous original hardwood floors
All offers due 10/22 at 7:00pm. Welcome home! Step inside this beautifully maintained 3-bedroom 1-bath ranch and be greeted by the warmth of gorgeous, original hardwood floors that flow throughout the home, highlighting the quality and character of the property. Located in the highly sought-after Parkland School District, this home offers ...
- 4 days |
- 2,634 |
- 171 |
Likely to sell faster than
Source: GLVR,MLS#: 766687 Originating MLS: Lehigh Valley MLS
Originating MLS: Lehigh Valley MLS
Travel times
Living Room
Kitchen
Dining Room
Bedroom 1
Bedroom 2
Bedroom 3
Bathroom
Basement
Backyard
Zillow last checked: 7 hours ago
Listing updated: 20 hours ago
Listed by:
Andrew J. Dilg 773-301-3644,
RE/MAX Real Estate 610-770-9000
Source: GLVR,MLS#: 766687 Originating MLS: Lehigh Valley MLS
Originating MLS: Lehigh Valley MLS
Facts & features
Interior
Bedrooms & bathrooms
- Bedrooms: 3
- Bathrooms: 1
- Full bathrooms: 1
Rooms
- Room types: Sunroom, Three Season
Bedroom
- Level: First
- Dimensions: 12.00 x 10.00
Bedroom
- Level: First
- Dimensions: 12.00 x 12.00
Bedroom
- Level: First
- Dimensions: 10.00 x 12.00
Dining room
- Level: First
- Dimensions: 8.00 x 9.00
Other
- Level: First
- Dimensions: 7.00 x 9.00
Kitchen
- Level: First
- Dimensions: 10.00 x 9.00
Living room
- Level: First
- Dimensions: 18.00 x 12.00
Heating
- Baseboard, Electric, Hot Water, Oil
Cooling
- Central Air
Appliances
- Included: Electric Cooktop, Electric Dryer, Electric Oven, Oil Water Heater, Washer
- Laundry: Electric Dryer Hookup, Main Level
Features
- Attic, Dining Area, Separate/Formal Dining Room, Storage
- Flooring: Hardwood, Tile
- Basement: Full
Interior area
- Total interior livable area: 1,000 sqft
- Finished area above ground: 1,000
- Finished area below ground: 0
Video & virtual tour
Property
Parking
- Total spaces: 1
- Parking features: Attached, Garage
- Attached garage spaces: 1
Features
- Levels: One
- Stories: 1
Lot
- Size: 8,407.08 Square Feet
Details
- Parcel number: 549707127325 1
- Zoning: R-5
- Special conditions: None
Construction
Type & style
- Home type: SingleFamily
- Architectural style: Ranch
- Property subtype: Single Family Residence
Materials
- Brick
- Roof: Asphalt,Fiberglass
Condition
- Year built: 1964
Utilities & green energy
- Sewer: Public Sewer
- Water: Public
Community & HOA
Community
- Subdivision: Not in Development
Location
- Region: Allentown
Financial & listing details
- Price per square foot: $280/sqft
- Tax assessed value: $128,100
- Annual tax amount: $3,202
- Date on market: 10/19/2025
- Ownership type: Fee Simple