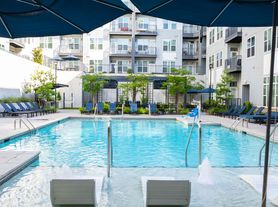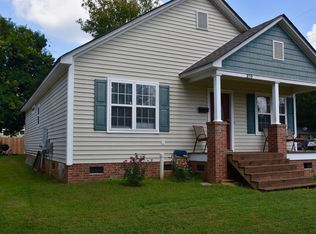Welcome to this modern and spacious 3-bedroom, 2.5-bath townhome in the highly sought-after Bryant Park community on Charlotte's vibrant West Side just minutes from Uptown.
The open-concept main level features rich dark hardwood floors, a bright living area, and a large kitchen designed for entertaining with granite countertops, an oversized island, and a breakfast bar. A 70" mounted TV is included in the living room for tenant use.
Upstairs, the primary suite offers a true retreat with a ceiling fan, oversized walk-in closet, and spa-like bath with dual vanities, a glass-enclosed shower, and a linen closet. Guest bedrooms are nicely sized with large closets and ceiling fans, sharing a spacious full bath.
Situated on a quiet street, this home features a private backyard backing to a wooded area and is just a short walk to the community gazebo.
Enjoy low-maintenance living with lawn care included, plus easy access to shops, dining, major highways, and Uptown!
Townhouse for rent
$2,250/mo
1931 Fleetwood Dr, Charlotte, NC 28208
3beds
1,628sqft
Price may not include required fees and charges.
Townhouse
Available Sat Nov 1 2025
Cats, dogs OK
Central air, ceiling fan
In hall laundry
2 Parking spaces parking
Natural gas, central
What's special
Breakfast barRich dark hardwood floorsGlass-enclosed showerPrivate backyardOversized islandGranite countertopsSpa-like bath
- 2 days
- on Zillow |
- -- |
- -- |
Travel times
Looking to buy when your lease ends?
Consider a first-time homebuyer savings account designed to grow your down payment with up to a 6% match & 3.83% APY.
Facts & features
Interior
Bedrooms & bathrooms
- Bedrooms: 3
- Bathrooms: 3
- Full bathrooms: 2
- 1/2 bathrooms: 1
Heating
- Natural Gas, Central
Cooling
- Central Air, Ceiling Fan
Appliances
- Included: Dryer, Washer
- Laundry: In Hall, In Unit, Laundry Closet
Features
- Ceiling Fan(s), Kitchen Island, Open Floorplan, Pantry, Walk In Closet, Walk-In Closet(s)
- Flooring: Carpet, Hardwood
Interior area
- Total interior livable area: 1,628 sqft
Property
Parking
- Total spaces: 2
- Parking features: Driveway
- Details: Contact manager
Features
- Exterior features: Carbon Monoxide Detector(s), Driveway, Heating system: Central, Heating: Gas, In Hall, Kitchen Island, Laundry Closet, Lawn, Lawn Care included in rent, Lawn Maintenance, Open Floorplan, Pantry, Roof Type: Composition, Sidewalks, Smoke Detector(s), Street Lights, Walk In Closet, Walk-In Closet(s)
Details
- Parcel number: 06704455
Construction
Type & style
- Home type: Townhouse
- Property subtype: Townhouse
Materials
- Roof: Composition
Condition
- Year built: 2014
Building
Management
- Pets allowed: Yes
Community & HOA
Location
- Region: Charlotte
Financial & listing details
- Lease term: 12 Months
Price history
| Date | Event | Price |
|---|---|---|
| 10/2/2025 | Listed for rent | $2,250$1/sqft |
Source: Canopy MLS as distributed by MLS GRID #4308598 | ||
| 8/31/2017 | Sold | $275,000+57.1%$169/sqft |
Source: Public Record | ||
| 12/23/2014 | Sold | $175,000$107/sqft |
Source: Public Record | ||

