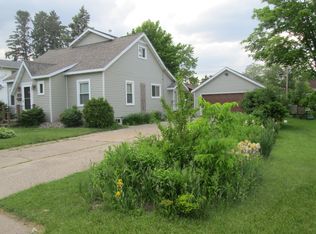Closed
$160,000
1931 GRAND AVENUE, Schofield, WI 54476
2beds
755sqft
Single Family Residence
Built in 1920
0.34 Acres Lot
$-- Zestimate®
$212/sqft
$1,233 Estimated rent
Home value
Not available
Estimated sales range
Not available
$1,233/mo
Zestimate® history
Loading...
Owner options
Explore your selling options
What's special
Check out this cute and traditional bungalow, featuring an efficient "all on one level" living plan featuring two bedrooms, a nice sized kitchen and functional bath. There are solid hardwood floors under the carpets, and nice details throughout, in this well-kept and maintained home. Detached one car plus garage with opener will have room for a few extras along with the car. The extra deep yard is amazing with over a third acre and a 10 x 12 shed. Found in a convenient yet quiet pocket of Schofield close to shopping, the Rothschild pool and Pavilion, the Country Club and more! Downstairs is your gas furnace, water heater and mechanicals, storage and laundry. Save your money each month in a smaller living space, with lower overhead, lower expenses and lower payments, while still having all you need right at your fingertips. This is a great place to start, downsize or invest. Call for your showing today!
Zillow last checked: 8 hours ago
Listing updated: July 31, 2025 at 01:49am
Listed by:
DAVE OLSON Phone:715-573-8976,
RE/MAX EXCEL
Bought with:
Jeff Stefonek
Source: WIREX MLS,MLS#: 22502886 Originating MLS: Central WI Board of REALTORS
Originating MLS: Central WI Board of REALTORS
Facts & features
Interior
Bedrooms & bathrooms
- Bedrooms: 2
- Bathrooms: 1
- Full bathrooms: 1
- Main level bedrooms: 2
Primary bedroom
- Level: Main
- Area: 110
- Dimensions: 10 x 11
Bedroom 2
- Level: Main
- Area: 110
- Dimensions: 10 x 11
Kitchen
- Level: Main
- Area: 120
- Dimensions: 10 x 12
Living room
- Level: Main
- Area: 165
- Dimensions: 11 x 15
Heating
- Natural Gas, Forced Air
Cooling
- Central Air
Appliances
- Included: Refrigerator, Range/Oven, Washer, Dryer
Features
- Ceiling Fan(s)
- Flooring: Carpet, Vinyl, Tile, Wood
- Basement: Full,Block
Interior area
- Total structure area: 755
- Total interior livable area: 755 sqft
- Finished area above ground: 755
- Finished area below ground: 0
Property
Parking
- Total spaces: 1
- Parking features: 1 Car, Detached, Garage Door Opener
- Garage spaces: 1
Features
- Levels: One
- Stories: 1
- Patio & porch: Patio
Lot
- Size: 0.34 Acres
- Dimensions: 74 x 264
Details
- Parcel number: 28128071341115
- Zoning: Residential
- Special conditions: Arms Length
Construction
Type & style
- Home type: SingleFamily
- Architectural style: Other
- Property subtype: Single Family Residence
Materials
- Wood Siding
- Roof: Shingle
Condition
- 21+ Years
- New construction: No
- Year built: 1920
Utilities & green energy
- Sewer: Public Sewer
- Water: Public
- Utilities for property: Cable Available
Community & neighborhood
Security
- Security features: Smoke Detector(s)
Location
- Region: Schofield
- Municipality: Schofield
Other
Other facts
- Listing terms: Arms Length Sale
Price history
| Date | Event | Price |
|---|---|---|
| 7/31/2025 | Sold | $160,000+0.1%$212/sqft |
Source: | ||
| 6/30/2025 | Contingent | $159,900$212/sqft |
Source: | ||
| 6/27/2025 | Listed for sale | $159,900+99.9%$212/sqft |
Source: | ||
| 10/18/2011 | Sold | $80,000-2.3%$106/sqft |
Source: Public Record | ||
| 3/15/2007 | Sold | $81,900$108/sqft |
Source: Public Record | ||
Public tax history
| Year | Property taxes | Tax assessment |
|---|---|---|
| 2024 | $1,622 +18.8% | $119,700 +48% |
| 2023 | $1,366 -7.4% | $80,900 |
| 2022 | $1,475 0% | $80,900 |
Find assessor info on the county website
Neighborhood: 54476
Nearby schools
GreatSchools rating
- 3/10Rothschild Elementary SchoolGrades: PK-5Distance: 0.8 mi
- 9/10D C Everest Junior High SchoolGrades: 8-9Distance: 0.5 mi
- 6/10D C Everest High SchoolGrades: 10-12Distance: 1.1 mi
Schools provided by the listing agent
- Middle: D C Everest
- High: D C Everest
- District: D C Everest
Source: WIREX MLS. This data may not be complete. We recommend contacting the local school district to confirm school assignments for this home.

Get pre-qualified for a loan
At Zillow Home Loans, we can pre-qualify you in as little as 5 minutes with no impact to your credit score.An equal housing lender. NMLS #10287.
