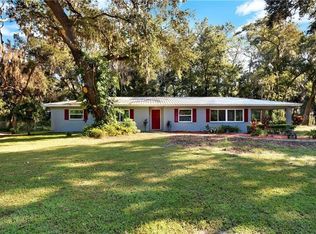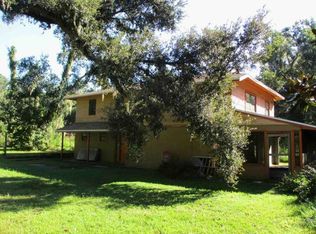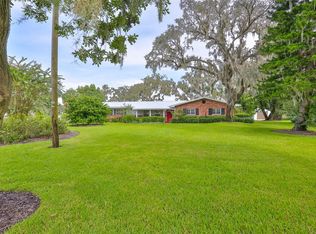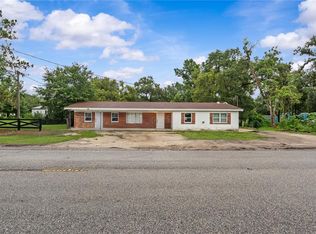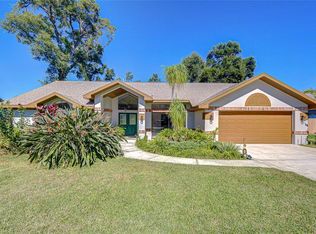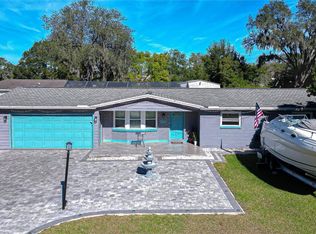Under contract-accepting backup offers. Peaceful Country Living with City Convenience – Beautifully Remodeled Ranch Home on 1.72 Acres. Tucked away down a long private driveway, this stunning 6-bedroom, 4-bathroom ranch-style home offers over 3,300 square feet of beautifully updated living space, all set on a generous 1.72-acre lot. Recent updates include a metal roof (under 10 years old), newer well (2019), HVAC system (2019), plumbing (2019), and a septic system that was pumped in 2024. This home perfectly blends peaceful country charm with modern upgrades and thoughtful design, located just minutes from major conveniences and within an A+ rated school district. From the moment you arrive, you’ll be impressed by the elevated curb appeal, featuring new stonework, fresh windows, and raised ceiling lines that create an impressive, inviting front elevation. Inside, the open floor plan showcases exquisite craftsmanship, including open-beam ceilings, recessed lighting, sky tubes for natural light, and upgraded finishes throughout. The chef’s kitchen, remodeled in 2020, boasts stone countertops, a mosaic tile backsplash, a farmhouse sink, 42" raised-panel cabinets with crown molding, a breakfast bar, and two sinks—ideal for entertaining and everyday living. A built-in pantry and walk-in pantry offer ample storage. The interior also features barn door accents, custom trim work, and new flooring and paint throughout. The private primary suite is a true retreat, featuring two closets and a luxurious en-suite bath complete with a walk-in shower and relaxing jetted tub. A triple split floor plan offers smart separation between the five additional bedrooms, providing enhanced privacy for family members and guests alike. The home includes two dedicated office spaces, perfect for remote work or hobbies. Guest bedrooms come with a unique touch—ceiling fans with built-in speakers that connect to your media devices, adding comfort and fun. The layout is ideal for large families or multi-generational living. Step outside and enjoy the serenity of your private acreage. In addition to the main home, there’s a shed and an approx. 1,700-square-foot unfinished workshop that could serve as a garage, studio, or massive storage space. Enjoy the peace of rural living with city access just a short drive away—close to shopping, dining, and recreation, including a nearby golf course. Zoned for top-rated schools, this property offers room to grow, work, and relax. This rare find combines comfort, character, and convenience—schedule your private tour today and experience this one-of-a-kind home for yourself!
Pending
$575,000
1931 Jaudon Rd, Dover, FL 33527
6beds
2,975sqft
Est.:
Single Family Residence
Built in 1974
1.72 Acres Lot
$-- Zestimate®
$193/sqft
$-- HOA
What's special
Private acreageExquisite craftsmanshipBreakfast barTwo dedicated office spacesOpen-beam ceilingsRaised ceiling linesOpen floor plan
- 31 days |
- 1,586 |
- 158 |
Zillow last checked: 9 hours ago
Listing updated: January 16, 2026 at 10:12am
Listing Provided by:
Brenda Wade 813-655-5333,
SIGNATURE REALTY ASSOCIATES 813-689-3115
Source: Stellar MLS,MLS#: TB8461076 Originating MLS: Suncoast Tampa
Originating MLS: Suncoast Tampa

Facts & features
Interior
Bedrooms & bathrooms
- Bedrooms: 6
- Bathrooms: 4
- Full bathrooms: 4
Rooms
- Room types: Den/Library/Office, Great Room, Utility Room
Primary bedroom
- Features: Walk-In Closet(s)
- Level: First
- Area: 238 Square Feet
- Dimensions: 17x14
Other
- Features: Built-in Closet
- Level: First
- Area: 99 Square Feet
- Dimensions: 11x9
Bedroom 2
- Features: Built-in Closet
- Level: First
- Area: 110 Square Feet
- Dimensions: 10x11
Bedroom 3
- Features: Built-in Closet
- Level: First
- Area: 121 Square Feet
- Dimensions: 11x11
Bedroom 4
- Features: Built-in Closet
- Level: First
- Area: 120 Square Feet
- Dimensions: 12x10
Bedroom 5
- Features: Built-in Closet
- Level: First
- Area: 165 Square Feet
- Dimensions: 15x11
Dining room
- Level: First
- Area: 160 Square Feet
- Dimensions: 16x10
Great room
- Level: First
- Area: 299 Square Feet
- Dimensions: 23x13
Kitchen
- Level: First
- Area: 440 Square Feet
- Dimensions: 20x22
Living room
- Level: First
- Area: 209 Square Feet
- Dimensions: 19x11
Office
- Level: First
- Area: 64 Square Feet
- Dimensions: 8x8
Office
- Level: First
- Area: 99 Square Feet
- Dimensions: 11x9
Heating
- Central, Electric
Cooling
- Central Air
Appliances
- Included: Oven, Cooktop, Dishwasher, Disposal, Electric Water Heater, Microwave, Range, Water Softener, Wine Refrigerator
- Laundry: Inside, Laundry Room
Features
- Built-in Features, Cathedral Ceiling(s), Ceiling Fan(s), Eating Space In Kitchen, High Ceilings, Kitchen/Family Room Combo, Living Room/Dining Room Combo, Open Floorplan, Primary Bedroom Main Floor, Split Bedroom, Stone Counters, Thermostat, Walk-In Closet(s)
- Flooring: Ceramic Tile, Tile
- Doors: French Doors, Sliding Doors
- Windows: Blinds, Skylight(s), Window Treatments
- Has fireplace: Yes
- Fireplace features: Living Room, Wood Burning
Interior area
- Total structure area: 3,659
- Total interior livable area: 2,975 sqft
Property
Features
- Levels: One
- Stories: 1
- Patio & porch: Front Porch, Rear Porch
- Exterior features: Other, Private Mailbox, Storage
- Has view: Yes
- View description: Trees/Woods
Lot
- Size: 1.72 Acres
- Features: Flood Insurance Required, FloodZone, Irregular Lot, Landscaped, Level, Private
- Residential vegetation: Mature Landscaping, Oak Trees
Details
- Additional structures: Other, Shed(s), Storage, Workshop
- Parcel number: U072921ZZZ00000395480.0
- Zoning: AS-1
- Special conditions: None
Construction
Type & style
- Home type: SingleFamily
- Architectural style: Florida
- Property subtype: Single Family Residence
Materials
- Block, Stucco
- Foundation: Slab
- Roof: Metal
Condition
- New construction: No
- Year built: 1974
Utilities & green energy
- Sewer: Septic Tank
- Water: Well
- Utilities for property: Electricity Available, Electricity Connected, Public, Water Available
Community & HOA
Community
- Security: Smoke Detector(s)
- Subdivision: UNPLATTED
HOA
- Has HOA: No
- Pet fee: $0 monthly
Location
- Region: Dover
Financial & listing details
- Price per square foot: $193/sqft
- Tax assessed value: $481,265
- Annual tax amount: $9,191
- Date on market: 1/6/2026
- Cumulative days on market: 31 days
- Listing terms: Cash,Conventional,FHA,VA Loan
- Ownership: Fee Simple
- Total actual rent: 0
- Electric utility on property: Yes
- Road surface type: Asphalt
Estimated market value
Not available
Estimated sales range
Not available
Not available
Price history
Price history
| Date | Event | Price |
|---|---|---|
| 1/16/2026 | Pending sale | $575,000$193/sqft |
Source: | ||
| 1/6/2026 | Listed for sale | $575,000-11.5%$193/sqft |
Source: | ||
| 8/12/2025 | Listing removed | $650,000$218/sqft |
Source: | ||
| 6/19/2025 | Price change | $650,000-3.7%$218/sqft |
Source: | ||
| 5/21/2025 | Listed for sale | $675,000+17.4%$227/sqft |
Source: | ||
Public tax history
Public tax history
| Year | Property taxes | Tax assessment |
|---|---|---|
| 2024 | $8,826 +10.1% | $470,572 +10% |
| 2023 | $8,018 +3.4% | $427,793 +10% |
| 2022 | $7,752 +14% | $388,903 +10% |
Find assessor info on the county website
BuyAbility℠ payment
Est. payment
$3,824/mo
Principal & interest
$2760
Property taxes
$863
Home insurance
$201
Climate risks
Neighborhood: 33527
Nearby schools
GreatSchools rating
- 3/10Bailey Elementary SchoolGrades: PK-5Distance: 3.4 mi
- 2/10Turkey Creek Middle SchoolGrades: 6-8Distance: 4.5 mi
- 6/10Strawberry Crest High SchoolGrades: 9-12Distance: 3.5 mi
Schools provided by the listing agent
- Elementary: Bailey Elementary-HB
- Middle: Turkey Creek-HB
- High: Strawberry Crest High School
Source: Stellar MLS. This data may not be complete. We recommend contacting the local school district to confirm school assignments for this home.
- Loading
