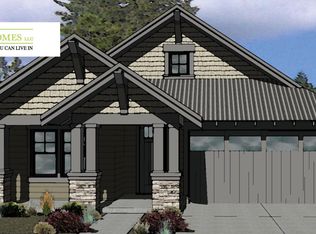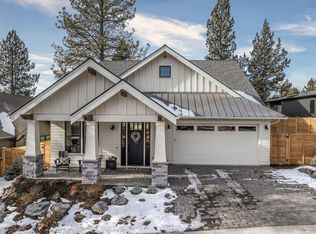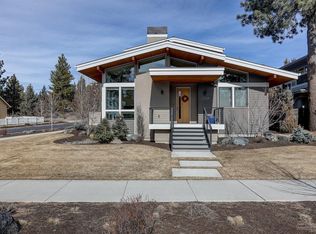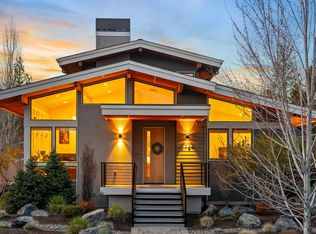Closed
$1,345,936
1931 NW Fields St, Bend, OR 97703
4beds
4baths
2,585sqft
Single Family Residence
Built in 2022
6,969.6 Square Feet Lot
$-- Zestimate®
$521/sqft
$4,917 Estimated rent
Home value
Not available
Estimated sales range
Not available
$4,917/mo
Zestimate® history
Loading...
Owner options
Explore your selling options
What's special
Welcome to Outcrop! Bend's newest westside neighborhood. This fabulous Curtis Home featuring a detached ADU is exactly what you've been looking for. The main home is 2000 sqft with a wonderful open floor plan, wood floors, quartz counter tops throughout, stainless steel appliance package including refrigerator, master bedroom downstairs, 2 bedrooms upstairs, a loft and full bathroom, covered porch, covered patio, a spacious 2 car garage. Ductless heating and cooling providing high energy efficiency. Our homes are built to Earth Advantage energy standards. The detached ADU is 585 sqft and is complete with all the same classic finishes as the main home. We think you'll be really impressed with how this plan fits so many of your needs and the location is in close proximity to Northwest Crossing, restaurants, schools, parks, and shopping. Come visit Outcrop today!
Zillow last checked: 8 hours ago
Listing updated: October 04, 2024 at 07:40pm
Listed by:
Harcourts The Garner Group Real Estate 541-610-7157
Bought with:
Harcourts The Garner Group Real Estate
Source: Oregon Datashare,MLS#: 220120432
Facts & features
Interior
Bedrooms & bathrooms
- Bedrooms: 4
- Bathrooms: 4
Heating
- Ductless, ENERGY STAR Qualified Equipment, Zoned
Cooling
- ENERGY STAR Qualified Equipment, Zoned
Appliances
- Included: Dishwasher, Disposal, Range, Refrigerator, Water Heater
Features
- Double Vanity, Kitchen Island, Open Floorplan, Primary Downstairs, Solid Surface Counters, Tile Shower, Walk-In Closet(s), Wired for Data
- Flooring: Carpet, Hardwood, Tile
- Windows: Double Pane Windows, ENERGY STAR Qualified Windows
- Basement: None
- Has fireplace: Yes
- Fireplace features: Gas, Great Room
- Common walls with other units/homes: No Common Walls
Interior area
- Total structure area: 2,000
- Total interior livable area: 2,585 sqft
Property
Parking
- Total spaces: 2
- Parking features: Attached, Driveway, Garage Door Opener
- Attached garage spaces: 2
- Has uncovered spaces: Yes
Features
- Levels: Two
- Stories: 2
- Patio & porch: Patio
- Has view: Yes
- View description: Neighborhood
Lot
- Size: 6,969 sqft
- Features: Landscaped, Rock Outcropping, Sprinkler Timer(s)
Details
- Parcel number: 282726
- Zoning description: RS
- Special conditions: Standard
Construction
Type & style
- Home type: SingleFamily
- Architectural style: Traditional
- Property subtype: Single Family Residence
Materials
- Frame
- Foundation: Stemwall
- Roof: Composition,Metal
Condition
- New construction: Yes
- Year built: 2022
Details
- Builder name: Curtis Homes, LLC
Utilities & green energy
- Sewer: Public Sewer
- Water: Public
Community & neighborhood
Security
- Security features: Carbon Monoxide Detector(s), Smoke Detector(s)
Location
- Region: Bend
- Subdivision: Outcrop
HOA & financial
HOA
- Has HOA: Yes
- HOA fee: $100 annually
- Amenities included: Other
Other
Other facts
- Listing terms: Cash,Conventional,FHA,VA Loan
- Road surface type: Paved
Price history
| Date | Event | Price |
|---|---|---|
| 7/1/2025 | Listing removed | $1,450,000$561/sqft |
Source: John L Scott Real Estate #220191963 | ||
| 5/6/2025 | Price change | $1,450,000-2.6%$561/sqft |
Source: | ||
| 3/4/2025 | Price change | $1,489,000-0.7%$576/sqft |
Source: | ||
| 12/7/2024 | Price change | $1,500,000-1.6%$580/sqft |
Source: | ||
| 11/1/2024 | Listed for sale | $1,525,000+13.3%$590/sqft |
Source: | ||
Public tax history
Tax history is unavailable.
Neighborhood: Summit West
Nearby schools
GreatSchools rating
- 8/10William E Miller ElementaryGrades: K-5Distance: 1 mi
- 6/10Pacific Crest Middle SchoolGrades: 6-8Distance: 0.9 mi
- 10/10Summit High SchoolGrades: 9-12Distance: 0.6 mi
Schools provided by the listing agent
- Elementary: William E Miller Elem
- Middle: Pacific Crest Middle
- High: Summit High
Source: Oregon Datashare. This data may not be complete. We recommend contacting the local school district to confirm school assignments for this home.

Get pre-qualified for a loan
At Zillow Home Loans, we can pre-qualify you in as little as 5 minutes with no impact to your credit score.An equal housing lender. NMLS #10287.



