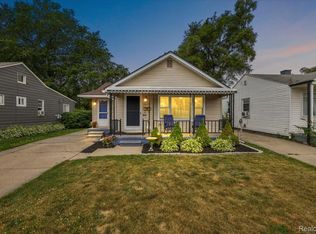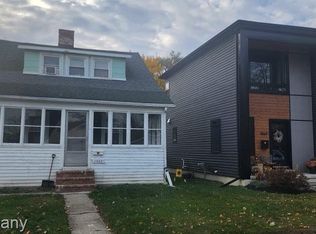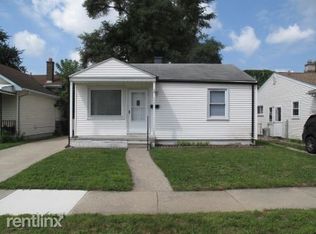Sold for $212,000
$212,000
1931 Romeo St, Ferndale, MI 48220
2beds
848sqft
Single Family Residence
Built in 1924
4,356 Square Feet Lot
$215,800 Zestimate®
$250/sqft
$1,576 Estimated rent
Home value
$215,800
$203,000 - $229,000
$1,576/mo
Zestimate® history
Loading...
Owner options
Explore your selling options
What's special
***All offers are due: Monday, June 2, 2025 at 7:00PM.*** This charming 1920s ranch blends timeless character with thoughtful updates throughout. A welcoming covered front porch sets the tone, leading into a spacious living room filled with natural light and accented by tall ceilings. The formal dining room flows seamlessly into a beautifully renovated kitchen, complete with a large island, custom cabinetry, marble backsplash, and abundant storage; perfect for both everyday living and entertaining. The main-floor laundry room offers updated appliances and additional custom cabinetry for maximum functionality. Two well-appointed bedrooms share a stunning modern bathroom, featuring floor-to-ceiling tile, a custom vanity, and ample storage space. Step outside to a serene, fully fenced backyard with a large deck; ideal for relaxing or entertaining. A sizable shed with power provides a great opportunity for a workshop or extra storage. Located within walking distance to the newly renovated Martin Park, featuring pickleball courts, a splash pad, and more; this home offers both comfort and convenience. Welcome home!
Zillow last checked: 8 hours ago
Listing updated: August 19, 2025 at 01:15pm
Listed by:
Jim Shaffer 248-834-3030,
Good Company
Bought with:
Jaclynn D Sparre, 6501405629
Wentworth Real Estate Group
Source: Realcomp II,MLS#: 20250037769
Facts & features
Interior
Bedrooms & bathrooms
- Bedrooms: 2
- Bathrooms: 1
- Full bathrooms: 1
Primary bedroom
- Level: Entry
- Dimensions: 10 X 9
Bedroom
- Level: Entry
- Dimensions: 9 X 9
Other
- Level: Entry
- Dimensions: 6 X 6
Dining room
- Level: Entry
- Dimensions: 9 X 8
Kitchen
- Level: Entry
- Dimensions: 13 X 12
Laundry
- Level: Entry
- Dimensions: 9 X 8
Living room
- Level: Entry
- Dimensions: 15 X 11
Heating
- Forced Air, Natural Gas
Cooling
- Window Units
Appliances
- Included: Dishwasher, Dryer, Free Standing Gas Oven, Free Standing Refrigerator, Washer
Features
- Has basement: No
- Has fireplace: No
Interior area
- Total interior livable area: 848 sqft
- Finished area above ground: 848
Property
Parking
- Parking features: No Garage
Features
- Levels: One
- Stories: 1
- Entry location: GroundLevelwSteps
- Patio & porch: Covered, Deck, Porch
- Exterior features: Lighting
- Pool features: None
- Fencing: Fenced
Lot
- Size: 4,356 sqft
- Dimensions: 40.00 x 111.00
Details
- Parcel number: 2526382022
- Special conditions: Short Sale No,Standard
Construction
Type & style
- Home type: SingleFamily
- Architectural style: Ranch
- Property subtype: Single Family Residence
Materials
- Vinyl Siding
- Foundation: Crawl Space
Condition
- New construction: No
- Year built: 1924
Utilities & green energy
- Sewer: Public Sewer
- Water: Public
Community & neighborhood
Location
- Region: Ferndale
- Subdivision: FORDMOUNT PARK SUB
Other
Other facts
- Listing agreement: Exclusive Right To Sell
- Listing terms: Cash,Conventional,FHA,Va Loan
Price history
| Date | Event | Price |
|---|---|---|
| 6/30/2025 | Sold | $212,000+1%$250/sqft |
Source: | ||
| 6/3/2025 | Pending sale | $210,000$248/sqft |
Source: | ||
| 5/30/2025 | Listed for sale | $210,000+183.8%$248/sqft |
Source: | ||
| 11/29/2016 | Sold | $74,000-6.3%$87/sqft |
Source: Public Record Report a problem | ||
| 10/13/2016 | Pending sale | $79,000$93/sqft |
Source: Keller Williams - Northville #216099718 Report a problem | ||
Public tax history
| Year | Property taxes | Tax assessment |
|---|---|---|
| 2024 | $1,944 +3.4% | $76,090 +5% |
| 2023 | $1,881 -0.1% | $72,500 +14.9% |
| 2022 | $1,883 +1.8% | $63,090 +14.5% |
Find assessor info on the county website
Neighborhood: 48220
Nearby schools
GreatSchools rating
- 4/10Webb Elementary SchoolGrades: PK-12Distance: 0.4 mi
- 2/10Hazel Park Junior High SchoolGrades: 6-8Distance: 0.9 mi
- 6/10Hazel Park High SchoolGrades: 9-12Distance: 1.3 mi
Get a cash offer in 3 minutes
Find out how much your home could sell for in as little as 3 minutes with a no-obligation cash offer.
Estimated market value$215,800
Get a cash offer in 3 minutes
Find out how much your home could sell for in as little as 3 minutes with a no-obligation cash offer.
Estimated market value
$215,800


