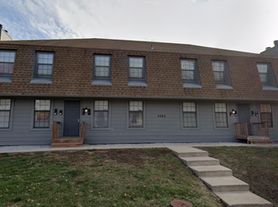4-Bedroom, 2.5-Bathroom home in Independence
This home offers ample living space with four bedrooms . With a full bath, a three-quarter bath, and a half bath, the layout provides comfort and convenience for everyone.
The bright, eat-in kitchen comes fully equipped and ready for family meals, while the large living room features beautiful carpeted floors, perfect for relaxing or entertaining. Each bedroom is generously sized, providing flexibility to fit your lifestyle.
The spacious backyardideal for gatherings, playtime, or quiet outdoor enjoyment. Completing this inviting home is a convenient 2-car attached garage.
All One Stop Property Management residents are enrolled in the Resident Benefits Package (RBP) for $35.00/month which includes credit building to help boost the resident's credit score with timely rent payments, up to $1M Identity Theft Protection, HVAC air filter delivery (for applicable properties), move-in concierge service making utility connection and home service setup a breeze during your move-in, our best-in-class resident rewards program and much more! To get the most out of the RBP residents can upgrade to our premium RBP package for $45.95/month which includes
liability insurance. More details upon application.
One Stop Property Management, LLC
Tenant pays all utilities.
Pet Policy: Up to 2 pets possible upon approval. Required screening for each animal in the home at onestop. Pets will come with an increase in deposit, additional pet rent per pet, and a $300 nonrefundable pet fee.
$150.00 Lease Preparation Fee.
Maximum of 2 weeks hold time from approved application to move in.
** WE DO NOT ADVERTISE ON CRAIGSLIST, FACEBOOK MARKETPLACE, OR ANY OTHER SOCIAL MEDIA PLATFORM.**
We are pledged to the letter and spirit of U.S. policy for the achievement of equal housing opportunity throughout the nation. We encourage and support an affirmative advertising and marketing program in which there are no barriers to obtaining housing because of race, color, religion, sex, disability, familial status, or national origin. This property allows self guided viewing without an appointment. Contact for details.
House for rent
$1,895/mo
1931 S Leslie Dr, Independence, MO 64055
4beds
--sqft
Price may not include required fees and charges.
Single family residence
Available now
Cats, small dogs OK
None
None laundry
None parking
-- Heating
What's special
Spacious backyardAmple living spaceBeautiful carpeted floorsBright eat-in kitchenFour bedrooms
- 9 days |
- -- |
- -- |
Travel times
Looking to buy when your lease ends?
Consider a first-time homebuyer savings account designed to grow your down payment with up to a 6% match & a competitive APY.
Facts & features
Interior
Bedrooms & bathrooms
- Bedrooms: 4
- Bathrooms: 2
- Full bathrooms: 2
Cooling
- Contact manager
Appliances
- Laundry: Contact manager
Property
Parking
- Parking features: Contact manager
- Details: Contact manager
Features
- Exterior features: Heating system: none, No Utilities included in rent
Details
- Parcel number: 26820034700000000
Construction
Type & style
- Home type: SingleFamily
- Property subtype: Single Family Residence
Community & HOA
Location
- Region: Independence
Financial & listing details
- Lease term: Contact For Details
Price history
| Date | Event | Price |
|---|---|---|
| 10/23/2025 | Listed for rent | $1,895 |
Source: Zillow Rentals | ||
| 10/2/2025 | Sold | -- |
Source: | ||
| 8/19/2025 | Pending sale | $235,000 |
Source: | ||
| 8/13/2025 | Listed for sale | $235,000 |
Source: | ||
