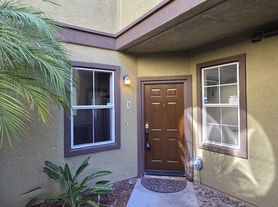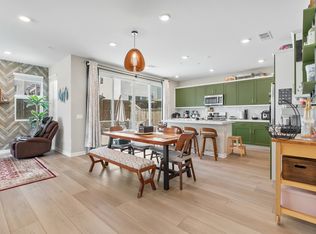Beds/Baths/SF:
4 Bedrooms, 2.5 Bathrooms, 1,980 Interior Sqft, 2 Car Garage with Storage, Owned Solar + Tesla Battery, Low Maintenance Yard.
Description:
Welcome to this upgraded 4-bedroom, 2.5-bath single-family home offering 1,980 sq. ft. of comfortable living. Enjoy an open-concept layout with wood-look floors throughout, a modern kitchen, and stylishly updated bathrooms. All bedrooms and the laundry room are conveniently located upstairs.
This home features owned solar panels and a Tesla battery, saving you thousands per year on energy costs. Additional highlights include central HVAC, new interior paint, and a low-maintenance front and backyard.
Located on a corner lot, just a short walk from community pools, spa, and parks. Close to top schools, shopping, and dining this home offers the perfect blend of comfort and convenience.
Parking:
Attached 2 Car Garage with Storage, 2 Driveway Spaces
Outdoor Space:
Corner Lot, Front and Back Yard.
Pets:
Pets will be considered with restrictions.
Tenant Pays
All Utilities
Owner Pays
Front Yard Gardening Service, Community Pool, Spa,and Park Access
APPLICATION, LEASE TERMS, AND FEES:
APPLICATION FEE: Non-Refundable $50/adult (all occupants 18+ need to apply)
APPLICATION TURNAROUND TIME: 2-3 business days
LEASE LENGTH: 1 year
SPECIAL LEASE PROVISIONS: NONE.
RENTER'S INSURANCE: Tenant must carry renter's insurance w/ minimum $100K liability
MINIMUM RENTAL REQUIREMENTS FOR THIS UNIT:
2.5 x gross monthly income ($11,750).
Must have good References.
Must Have No prior evictions.
Minimum 620 credit score.
Must pass a background check.
DIRECTIONS TO PREVIEW THE HOME:
Respond directly through the ad.
HS Property Management
CalDRE #01953437
Price, terms, offerings, and availability are subject to change. All information is deemed reliable; the tenant will verify all.
*HS Property Management. Adheres to all Fair Housing Laws*
House for rent
$4,700/mo
1931 Wheatville St, Chula Vista, CA 91913
4beds
1,980sqft
Price may not include required fees and charges.
Single family residence
Available now
Cats, dogs OK
Central air
In unit laundry
Attached garage parking
Forced air
What's special
Open-concept layoutCorner lotStylishly updated bathroomsLow-maintenance front and backyardWood-look floorsModern kitchen
- 1 day |
- -- |
- -- |
Travel times
Looking to buy when your lease ends?
Consider a first-time homebuyer savings account designed to grow your down payment with up to a 6% match & a competitive APY.
Facts & features
Interior
Bedrooms & bathrooms
- Bedrooms: 4
- Bathrooms: 3
- Full bathrooms: 2
- 1/2 bathrooms: 1
Heating
- Forced Air
Cooling
- Central Air
Appliances
- Included: Dishwasher, Dryer, Freezer, Microwave, Oven, Refrigerator, Washer
- Laundry: In Unit
Features
- Flooring: Carpet
Interior area
- Total interior livable area: 1,980 sqft
Property
Parking
- Parking features: Attached
- Has attached garage: Yes
- Details: Contact manager
Features
- Exterior features: Corner Lot, Electric Vehicle Charging Station, Heating system: Forced Air, Owned Solar, Tesla Battery Backup, Tesla Charging Station, Upgraded Kitchen and Baths
- Has private pool: Yes
Details
- Parcel number: 6434313700
Construction
Type & style
- Home type: SingleFamily
- Property subtype: Single Family Residence
Community & HOA
HOA
- Amenities included: Pool
Location
- Region: Chula Vista
Financial & listing details
- Lease term: 1 Year
Price history
| Date | Event | Price |
|---|---|---|
| 10/30/2025 | Listed for rent | $4,700$2/sqft |
Source: Zillow Rentals | ||
| 10/26/2015 | Sold | $508,500-3.1%$257/sqft |
Source: Public Record | ||
| 8/22/2015 | Price change | $525,000-1.9%$265/sqft |
Source: BHHS California Properties #150039207 | ||
| 7/19/2015 | Listed for sale | $535,000+17.6%$270/sqft |
Source: BHHS California Properties #150039207 | ||
| 5/27/2014 | Sold | $455,000+1.1%$230/sqft |
Source: Public Record | ||

