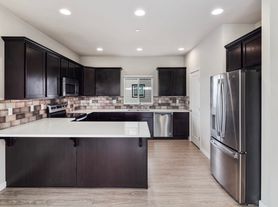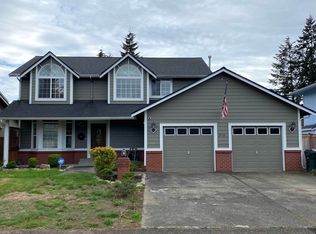This property is available. Please inquire on this site to schedule a showing.
Welcome to this inviting home located at 19310 19th Ave Ct E, Spanaway, WA 98387. This charming property features a welcoming exterior with a front yard and a cozy porch, perfect for enjoying the serene neighborhood. Step inside to discover a spacious open-concept living area, seamlessly connecting the living room and kitchen. The kitchen boasts modern appliances, ample counter space, and elegant cabinetry, making it ideal for both casual meals and entertaining guests. Natural light floods the space, enhancing the warm and inviting atmosphere.
The home offers a generous primary suite featuring a large walk-in closet and a private bathroom equipped with a luxurious soaking tub and separate shower. Additional bedrooms provide ample space for guests or a home office. The backyard is fully fenced, offering privacy and a safe place for outdoor activities. Conveniently located in Spanaway, this home provides easy access to local amenities and parks, making it a perfect choice for those seeking both comfort and convenience. Don't miss the opportunity to make this beautiful house your new home.
Available: NOW
Heating: ForcedAir
Cooling: Central
Appliances: Refrigerator, Range Oven, Microwave, Dishwasher
Laundry: Hook-ups
Parking: Attached Garage, 1 spaces
Pets: Dogs Allowed, Small Dogs Allowed, Large Dogs Allowed, Cats Allowed, Case by Case
Security deposit: $2,600.00
Included Utilities: Landscaping
Additional Deposit/Pet: $500.00
This property has a home security system.
HOA Move-in Fee: $0.00
Disclaimer: Ziprent is acting as the agent for the owner. Information Deemed Reliable but not Guaranteed. All information should be independently verified by renter.
House for rent
$2,600/mo
19310 19th Avenue Ct E, Spanaway, WA 98387
3beds
1,500sqft
Price may not include required fees and charges.
Single family residence
Available now
Cats, dogs OK
Central air
Hookups laundry
1 Attached garage space parking
Forced air
What's special
Front yardModern appliancesNatural lightGenerous primary suitePrivate bathroomLarge walk-in closetSeparate shower
- 3 days |
- -- |
- -- |
Travel times
Looking to buy when your lease ends?
Consider a first-time homebuyer savings account designed to grow your down payment with up to a 6% match & 3.83% APY.
Facts & features
Interior
Bedrooms & bathrooms
- Bedrooms: 3
- Bathrooms: 2
- Full bathrooms: 2
Heating
- Forced Air
Cooling
- Central Air
Appliances
- Included: Dishwasher, WD Hookup
- Laundry: Hookups
Features
- WD Hookup, Walk In Closet
Interior area
- Total interior livable area: 1,500 sqft
Video & virtual tour
Property
Parking
- Total spaces: 1
- Parking features: Attached
- Has attached garage: Yes
- Details: Contact manager
Features
- Exterior features: Heating system: ForcedAir, Landscaping included in rent, Walk In Closet
Details
- Parcel number: 5004730710
Construction
Type & style
- Home type: SingleFamily
- Property subtype: Single Family Residence
Condition
- Year built: 2017
Community & HOA
Location
- Region: Spanaway
Financial & listing details
- Lease term: 1 Year
Price history
| Date | Event | Price |
|---|---|---|
| 10/6/2025 | Listed for rent | $2,600$2/sqft |
Source: Zillow Rentals | ||
| 1/26/2018 | Sold | $301,900$201/sqft |
Source: | ||

