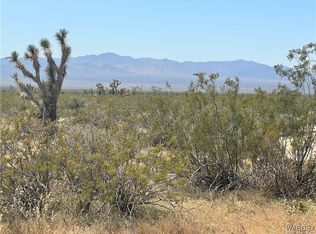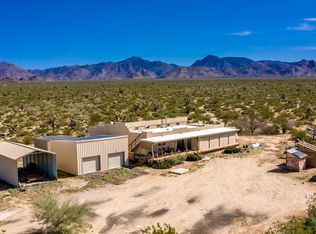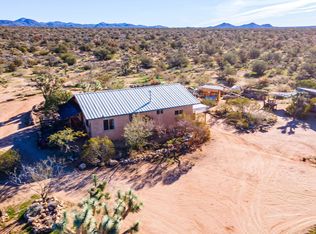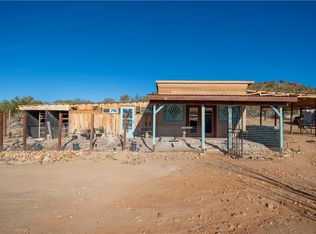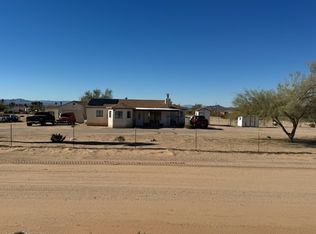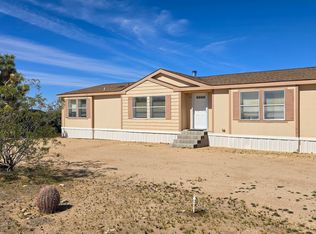Amazing 40 acre off-grid property, 2 bedroom, 2 bathroom home. This home has so much to offer, open floor plan, 10 foot ceilings, custom cabinetry in the kitchen, sun tunnels in the ceiling for natural lighting, master bathroom offers marble countertops and a barn door. Walk-in closets in the bedrooms, amazing views from the deck, large covered patio with access from the master bedroom and living area. 40 foot deep attached garage with work bench, bathroom and storage. This home needs some finishing touches. Owner will carry with 30% down payment at 2% interest (your bank can't touch that!)
For sale
$225,000
19310 S John Wayne Rd, Yucca, AZ 86438
2beds
1,340sqft
Est.:
Single Family Residence
Built in 2006
40.01 Acres Lot
$222,000 Zestimate®
$168/sqft
$12/mo HOA
What's special
Open floor planBarn door
- 26 days |
- 894 |
- 44 |
Zillow last checked: 8 hours ago
Listing updated: January 22, 2026 at 09:56pm
Listed by:
Kelly Anderson 928-486-8582,
Realty ONE Group Mountain Desert-LH
Source: Lake Havasu AOR,MLS#: 1038773
Tour with a local agent
Facts & features
Interior
Bedrooms & bathrooms
- Bedrooms: 2
- Bathrooms: 2
- Full bathrooms: 1
- 3/4 bathrooms: 1
Heating
- Propane
Cooling
- None
Appliances
- Included: Microwave
- Laundry: In Garage
Features
- Casual Dining, Counters-Cultured Marble, Counters-Solid Surface, Rear Kitchen, Breakfast Bar, Ceiling Fan(s), Open Floorplan, Walk-In Closet(s)
- Windows: Window Coverings
Interior area
- Total structure area: 1,340
- Total interior livable area: 1,340 sqft
Video & virtual tour
Property
Parking
- Total spaces: 1
- Parking features: Bathroom In Garage, Door - 7 Ft Height, Side Parking 8-10 Ft + Wide, Oversized
- Attached garage spaces: 1
Features
- Levels: One
- Stories: 1
- Patio & porch: Deck
- Fencing: None
Lot
- Size: 40.01 Acres
- Dimensions: 1323 x 1317
- Features: Horses Allowed, Res Ag, Access-Unpaved Road
Details
- Additional structures: Shed(s)
- Parcel number: 12211005
- Zoning description: M-A-R Agricultural Residential
- Special conditions: CCR's
- Horses can be raised: Yes
Construction
Type & style
- Home type: SingleFamily
- Architectural style: Ranch
- Property subtype: Single Family Residence
Materials
- Frame
- Roof: Other
Condition
- New construction: No
- Year built: 2006
Details
- Builder name: Owner
Utilities & green energy
- Sewer: Septic Tank
- Water: Tank Above Ground, Haul
- Utilities for property: Propane, Other
Community & HOA
Community
- Subdivision: Stagecoach Trails
HOA
- Has HOA: Yes
- HOA fee: $145 annually
Location
- Region: Yucca
Financial & listing details
- Price per square foot: $168/sqft
- Tax assessed value: $121,097
- Annual tax amount: $474
- Date on market: 1/9/2026
- Cumulative days on market: 26 days
- Listing terms: Cash,Conventional,Owner Will Carry
Estimated market value
$222,000
$211,000 - $233,000
$1,865/mo
Price history
Price history
| Date | Event | Price |
|---|---|---|
| 1/9/2026 | Listed for sale | $225,000-6.3%$168/sqft |
Source: | ||
| 8/20/2025 | Listing removed | $240,000$179/sqft |
Source: | ||
| 3/28/2025 | Price change | $240,000-7.7%$179/sqft |
Source: | ||
| 2/20/2025 | Price change | $260,000-13%$194/sqft |
Source: | ||
| 8/20/2024 | Listed for sale | $299,000+1.4%$223/sqft |
Source: | ||
Public tax history
Public tax history
| Year | Property taxes | Tax assessment |
|---|---|---|
| 2026 | $474 +9.1% | $12,110 +4.6% |
| 2025 | $435 -9.4% | $11,572 -7.6% |
| 2024 | $480 +18.9% | $12,519 +38.7% |
Find assessor info on the county website
BuyAbility℠ payment
Est. payment
$1,040/mo
Principal & interest
$872
Home insurance
$79
Other costs
$89
Climate risks
Neighborhood: 86438
Nearby schools
GreatSchools rating
- 6/10Yucca Elementary SchoolGrades: K-8Distance: 17.9 mi
- Loading
- Loading
