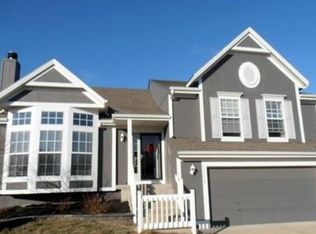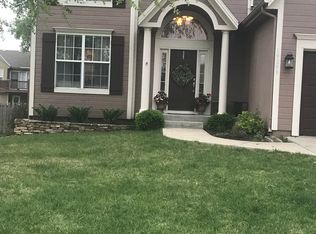Sold
Price Unknown
19310 W 209th Ter, Spring Hill, KS 66083
3beds
1,253sqft
Single Family Residence
Built in 2005
9,000 Square Feet Lot
$344,000 Zestimate®
$--/sqft
$2,195 Estimated rent
Home value
$344,000
$327,000 - $361,000
$2,195/mo
Zestimate® history
Loading...
Owner options
Explore your selling options
What's special
Location! Location! Location! You’ll fall in love with this updated home in Spring Hill. As you enter you are greeted by the spacious living room that boasts high ceilings and the perfect spot to snuggle up this winter as you relax next to the soft crackling of the wood burning fireplace. Main living space has an open concept which makes entertaining a breeze. Master suite has trendy wood accents on the vaulted ceiling and spacious walk-in closet with custom built in shelving. Need more space to spread out? Head down to the finished walkout lower level complete with new flooring and half bath. The new deck, large patio and fenced in backyard is the perfect place to host family and friends this fall for late night gatherings & smores. The sub-basement and oversized garage provide plenty of additional storage space. You have access to the neighborhood pool and two ponds for fishing. Newer carpet and interior paint throughout. Conveniently located close to highway access so you are within minutes of shopping, entertainment, and Garmin Headquarters. USDA Loan Approved.
Zillow last checked: 8 hours ago
Listing updated: November 07, 2023 at 01:38pm
Listing Provided by:
Sabrina Paris 816-582-2995,
ReeceNichols-KCN
Bought with:
Jennifer Turner, SP00229348
Platinum Realty LLC
Source: Heartland MLS as distributed by MLS GRID,MLS#: 2453837
Facts & features
Interior
Bedrooms & bathrooms
- Bedrooms: 3
- Bathrooms: 3
- Full bathrooms: 2
- 1/2 bathrooms: 1
Primary bedroom
- Features: Carpet, Ceiling Fan(s), Walk-In Closet(s)
- Level: Second
- Area: 224 Square Feet
- Dimensions: 14 x 16
Bedroom 2
- Features: Carpet
- Level: Second
- Area: 132 Square Feet
- Dimensions: 11 x 12
Bedroom 3
- Features: Carpet, Ceiling Fan(s)
- Level: Second
- Area: 144 Square Feet
- Dimensions: 12 x 12
Primary bathroom
- Features: Double Vanity, Shower Only, Vinyl
- Level: Second
- Area: 64 Square Feet
- Dimensions: 8 x 8
Bathroom 2
- Features: Shower Over Tub, Vinyl
- Level: Second
- Area: 30 Square Feet
- Dimensions: 5 x 6
Dining room
- Level: Second
- Area: 120 Square Feet
- Dimensions: 10 x 12
Half bath
- Features: Ceramic Tiles
- Level: First
- Area: 30 Square Feet
- Dimensions: 5 x 6
Kitchen
- Level: Second
- Area: 110 Square Feet
- Dimensions: 10 x 11
Other
- Features: Carpet, Ceramic Tiles
- Level: Basement
- Area: 240 Square Feet
- Dimensions: 12 x 20
Living room
- Features: Carpet, Ceiling Fan(s), Fireplace
- Level: First
- Area: 285 Square Feet
- Dimensions: 15 x 19
Heating
- Heat Pump
Cooling
- Heat Pump
Appliances
- Included: Dishwasher, Disposal, Exhaust Fan, Microwave, Built-In Electric Oven
- Laundry: Lower Level
Features
- Ceiling Fan(s), Vaulted Ceiling(s), Walk-In Closet(s)
- Flooring: Carpet, Wood
- Doors: Storm Door(s)
- Basement: Concrete,Finished,Sump Pump,Walk-Out Access
- Number of fireplaces: 1
- Fireplace features: Living Room, Wood Burning, Fireplace Screen
Interior area
- Total structure area: 1,253
- Total interior livable area: 1,253 sqft
- Finished area above ground: 1,253
Property
Parking
- Total spaces: 2
- Parking features: Attached, Garage Door Opener, Garage Faces Front
- Attached garage spaces: 2
Features
- Patio & porch: Deck, Patio, Covered
- Exterior features: Sat Dish Allowed
- Fencing: Wood
Lot
- Size: 9,000 sqft
- Features: City Limits, Level
Details
- Parcel number: EP98000000 0130
Construction
Type & style
- Home type: SingleFamily
- Architectural style: Traditional
- Property subtype: Single Family Residence
Materials
- Frame, Stucco
- Roof: Composition
Condition
- Year built: 2005
Details
- Builder name: Chris George
Utilities & green energy
- Sewer: Public Sewer
- Water: Public
Community & neighborhood
Security
- Security features: Smoke Detector(s)
Location
- Region: Spring Hill
- Subdivision: Woodland Ridge
HOA & financial
HOA
- Has HOA: Yes
- HOA fee: $300 annually
- Amenities included: Pool
- Association name: MAK Management
Other
Other facts
- Listing terms: Cash,Conventional,FHA,USDA Loan,VA Loan
- Ownership: Private
Price history
| Date | Event | Price |
|---|---|---|
| 11/7/2023 | Sold | -- |
Source: | ||
| 10/17/2023 | Pending sale | $315,000$251/sqft |
Source: | ||
| 10/13/2023 | Price change | $315,000-3.1%$251/sqft |
Source: | ||
| 9/27/2023 | Listed for sale | $325,000+65.8%$259/sqft |
Source: | ||
| 8/10/2017 | Sold | -- |
Source: | ||
Public tax history
| Year | Property taxes | Tax assessment |
|---|---|---|
| 2024 | $5,044 +11.7% | $36,110 +11.9% |
| 2023 | $4,517 +2.3% | $32,257 +3.2% |
| 2022 | $4,415 | $31,269 +15.1% |
Find assessor info on the county website
Neighborhood: 66083
Nearby schools
GreatSchools rating
- 2/10Kansas Virtual Academy (KSVA)Grades: K-6Distance: 1.1 mi
- 6/10Spring Hill Middle SchoolGrades: 6-8Distance: 1 mi
- 7/10Spring Hill High SchoolGrades: 9-12Distance: 1.8 mi
Schools provided by the listing agent
- Elementary: Wolf Creek
- Middle: Spring Hill
- High: Spring Hill
Source: Heartland MLS as distributed by MLS GRID. This data may not be complete. We recommend contacting the local school district to confirm school assignments for this home.
Get a cash offer in 3 minutes
Find out how much your home could sell for in as little as 3 minutes with a no-obligation cash offer.
Estimated market value
$344,000
Get a cash offer in 3 minutes
Find out how much your home could sell for in as little as 3 minutes with a no-obligation cash offer.
Estimated market value
$344,000

