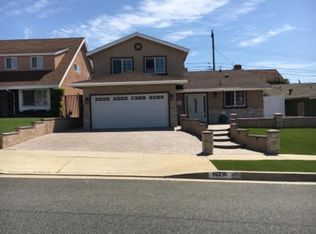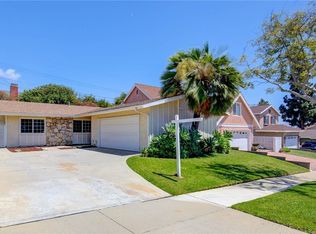Step into this stunning two-story home, which seamlessly blends comfort, functionality, and modern style. Featuring four spacious bedrooms, a versatile bonus room, and three full bathrooms, this move-in-ready home is perfect for multi-generational living or anyone seeking extra space. Enjoy the convenience of a bedroom and full bathroom on the main floor, complete with a private sliding door to the backyard. It’s ideal for guests, extended family, or a home office with outdoor access. Inside, you’ll find fresh interior and exterior paint, new waterproof laminate flooring, new baseboards, and stylish light fixtures and switches throughout. The remodeled kitchen shines with quartz countertops, a new sink and faucet, new appliances, and a modern aesthetic that’s both elegant and functional. All three bathrooms have been tastefully updated with new vanities, hardware, and faucets, offering a clean and contemporary feel. The home also features two fireplaces. One in the comfortable living room and another in the spacious primary bedroom, adding warmth and character to the space. Additional highlights include a new electrical panel, an attached 2-car garage, and a backyard perfect for relaxing or entertaining. With thoughtful upgrades throughout and room for everyone, this home is ready for you to move in and start making memories.
This property is off market, which means it's not currently listed for sale or rent on Zillow. This may be different from what's available on other websites or public sources.


