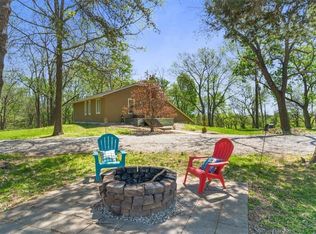Sold
Price Unknown
19313 S Raffurty Rd, Pleasant Hill, MO 64080
4beds
3,485sqft
Single Family Residence
Built in 2018
10.03 Acres Lot
$1,261,500 Zestimate®
$--/sqft
$3,586 Estimated rent
Home value
$1,261,500
$1.08M - $1.46M
$3,586/mo
Zestimate® history
Loading...
Owner options
Explore your selling options
What's special
Experience refined country living in this one-of-a-kind, custom-built French Country ranch estate, nestled on 10± pristine wooded acres just 20 minutes from Lee’s Summit. From the moment you pass through the entrance, the property exudes privacy, sophistication, and timeless elegance.
Designed for both everyday comfort and grand-scale entertaining, this meticulously maintained home showcases exquisite craftsmanship and luxurious finishes throughout. The chef’s kitchen is a culinary dream, featuring a six-burner Dacor gas range, stainless steel appliances, an 8-foot granite island, custom cabinetry, a large walk-in pantry, and designer lighting that enhances its refined ambiance.
The Great Room impresses with a soaring stone fireplace, custom built-ins, and expansive windows that flood the space with natural light. Rich solid hickory floors, 8-foot doors, and detailed crown molding elevate the home’s elegant interior, while stone trim accents and French-inspired chandeliers add a warm and distinctive charm to each room.
The beautifully finished walk-out lower level offers a spacious family room, second laundry room, wet bar, three generously sized bedrooms with walk-in closets, and two full bathrooms—ideal for guests or extended family living.
Step outside to a serene, park-like setting where wildlife abounds. Enjoy morning coffee or evening sunsets from the composite deck or covered patio, both perfect for year-round relaxation.
Need a workshop or showroom space? The property includes a fully insulated 40' x 60' steel outbuilding with concrete floors, heating and cooling, electricity, two 10' x 10' overhead doors, and air lines—ideal for hobbyists, business owners, or car collectors.
This rare offering seamlessly blends luxury, privacy, and convenience—an extraordinary estate for the discerning buyer.
Zillow last checked: 8 hours ago
Listing updated: September 19, 2025 at 01:29pm
Listing Provided by:
Linda Shanks 816-985-4006,
Shanks Real Estate LLC,
Wyatt Shanks 816-985-4225,
Shanks Real Estate LLC
Bought with:
Audrie King, 2022009042
Platinum Realty LLC
Source: Heartland MLS as distributed by MLS GRID,MLS#: 2562523
Facts & features
Interior
Bedrooms & bathrooms
- Bedrooms: 4
- Bathrooms: 4
- Full bathrooms: 3
- 1/2 bathrooms: 1
Primary bedroom
- Features: All Carpet
- Level: First
Bedroom 2
- Features: All Carpet, Walk-In Closet(s)
- Level: Lower
Bedroom 3
- Features: All Carpet, Walk-In Closet(s)
- Level: Lower
Bedroom 4
- Features: All Carpet, Walk-In Closet(s)
- Level: Lower
Primary bathroom
- Features: Double Vanity, Granite Counters, Walk-In Closet(s), Wood Floor
- Level: First
Bathroom 2
- Features: Ceramic Tiles, Quartz Counter, Shower Only
- Level: Lower
Bathroom 3
- Features: Ceramic Tiles, Quartz Counter, Shower Only
- Level: Lower
Dining room
- Features: Wood Floor
- Level: First
Family room
- Features: All Carpet, Wet Bar
- Level: Lower
Great room
- Features: Built-in Features, Fireplace, Wood Floor
- Level: First
Half bath
- Features: Granite Counters, Wood Floor
- Level: First
Kitchen
- Features: Granite Counters, Kitchen Island, Wood Floor
- Level: First
Laundry
- Features: Brick Floor, Granite Counters
- Level: First
Laundry
- Features: Ceramic Tiles
- Level: Lower
Heating
- Electric
Cooling
- Electric
Appliances
- Included: Cooktop, Dishwasher, Disposal, Exhaust Fan, Humidifier, Microwave, Refrigerator, Gas Range, Stainless Steel Appliance(s)
- Laundry: Lower Level, Main Level
Features
- Custom Cabinets, Kitchen Island, Painted Cabinets, Pantry, Vaulted Ceiling(s), Walk-In Closet(s), Wet Bar
- Flooring: Carpet, Ceramic Tile, Wood
- Windows: Thermal Windows
- Basement: Basement BR,Egress Window(s),Finished,Full,Walk-Out Access
- Number of fireplaces: 1
- Fireplace features: Gas, Great Room, Masonry
Interior area
- Total structure area: 3,485
- Total interior livable area: 3,485 sqft
- Finished area above ground: 1,893
- Finished area below ground: 1,592
Property
Parking
- Total spaces: 3
- Parking features: Attached, Garage Faces Front
- Attached garage spaces: 3
Features
- Patio & porch: Covered
- Exterior features: Fire Pit
- Fencing: Other
- Waterfront features: Pond
Lot
- Size: 10.03 Acres
- Features: Acreage, Level, Wooded
Details
- Additional structures: Outbuilding, Shed(s)
- Parcel number: 020930000000016.001
Construction
Type & style
- Home type: SingleFamily
- Architectural style: French Provincial,Traditional
- Property subtype: Single Family Residence
Materials
- Frame, Stone Veneer, Stucco
- Roof: Composition
Condition
- Year built: 2018
Details
- Builder name: Ben Cerra
Utilities & green energy
- Sewer: Septic Tank
- Water: Rural
Community & neighborhood
Security
- Security features: Security System, Smoke Detector(s)
Location
- Region: Pleasant Hill
- Subdivision: None
Other
Other facts
- Listing terms: Cash,Conventional
- Ownership: Private
- Road surface type: Paved
Price history
| Date | Event | Price |
|---|---|---|
| 9/19/2025 | Sold | -- |
Source: | ||
| 7/18/2025 | Pending sale | $1,200,000$344/sqft |
Source: | ||
| 7/16/2025 | Listed for sale | $1,200,000$344/sqft |
Source: | ||
Public tax history
| Year | Property taxes | Tax assessment |
|---|---|---|
| 2024 | $5,312 +0.3% | $87,870 |
| 2023 | $5,294 +11.2% | $87,870 +12.7% |
| 2022 | $4,761 +3.4% | $77,940 |
Find assessor info on the county website
Neighborhood: 64080
Nearby schools
GreatSchools rating
- 7/10Pleasant Hill Elementary SchoolGrades: 3-4Distance: 1.9 mi
- 6/10Pleasant Hill Middle SchoolGrades: 7-8Distance: 2.1 mi
- 7/10Pleasant Hill High SchoolGrades: 9-12Distance: 2.1 mi
Get a cash offer in 3 minutes
Find out how much your home could sell for in as little as 3 minutes with a no-obligation cash offer.
Estimated market value$1,261,500
Get a cash offer in 3 minutes
Find out how much your home could sell for in as little as 3 minutes with a no-obligation cash offer.
Estimated market value
$1,261,500
