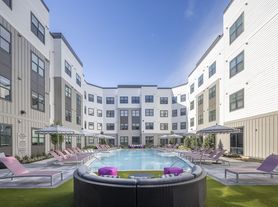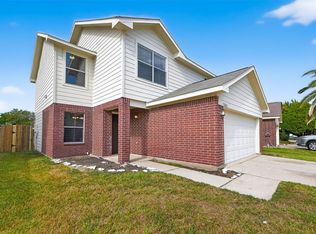This 4-bedroom, 3-bathroom rental property offers everything you need and more. This two-story home sits in a peaceful, friendly neighborhood and offers an ideal mix of modern features, everyday comfort, and smart design. Inside, the bright and open layout welcomes you with natural light and a warm, inviting feel. Recent updates include, new counter backsplash, new microwave and dishwasher as well as a fully remodeled bathroom. Enjoy the flexibility of having a full bedroom and bathroom downstairs perfect for guests, multi-generational living, or a private home office. Upstairs, three additional bedrooms and a spacious game room offer plenty of room for everyone to enjoy. Step outside to your private backyard retreat! The patio deck is already equipped with posts just add shade to transform it into your dream outdoor living space. With 3 full baths, a flexible layout, and a great backyard, this home offers incredible value. Schedule your showing today!
Copyright notice - Data provided by HAR.com 2022 - All information provided should be independently verified.
House for rent
Street View
$2,350/mo
19314 Cactus Thorn Dr, Cypress, TX 77433
4beds
2,106sqft
Price may not include required fees and charges.
Singlefamily
Available now
No pets
Electric, ceiling fan
Gas dryer hookup laundry
2 Attached garage spaces parking
Electric
What's special
Warm inviting feelFully remodeled bathroomPrivate backyard retreatNew microwave and dishwasherGreat backyardNatural lightFlexible layout
- 1 day |
- -- |
- -- |
Travel times
Looking to buy when your lease ends?
Consider a first-time homebuyer savings account designed to grow your down payment with up to a 6% match & a competitive APY.
Facts & features
Interior
Bedrooms & bathrooms
- Bedrooms: 4
- Bathrooms: 4
- Full bathrooms: 3
- 1/2 bathrooms: 1
Heating
- Electric
Cooling
- Electric, Ceiling Fan
Appliances
- Included: Dishwasher, Disposal, Microwave, Oven, Range, Refrigerator
- Laundry: Gas Dryer Hookup, Hookups, Washer Hookup
Features
- 1 Bedroom Down - Not Primary BR, 3 Bedrooms Up, Ceiling Fan(s), Crown Molding, En-Suite Bath, Primary Bed - 2nd Floor, Walk-In Closet(s)
- Flooring: Laminate, Tile
Interior area
- Total interior livable area: 2,106 sqft
Property
Parking
- Total spaces: 2
- Parking features: Attached, Covered
- Has attached garage: Yes
- Details: Contact manager
Features
- Stories: 2
- Exterior features: 1 Bedroom Down - Not Primary BR, 1 Living Area, 3 Bedrooms Up, Architecture Style: Traditional, Attached, Back Yard, Cleared, Crown Molding, En-Suite Bath, Flooring: Laminate, Formal Living, Gameroom Up, Garage Door Opener, Garbage Service, Gas Dryer Hookup, Heating: Electric, Kitchen/Dining Combo, Living Area - 1st Floor, Lot Features: Back Yard, Cleared, Subdivided, Park, Patio/Deck, Pets - No, Playground, Primary Bed - 2nd Floor, Subdivided, Utility Room, Walk-In Closet(s), Washer Hookup, Window Coverings
Details
- Parcel number: 1288130010021
Construction
Type & style
- Home type: SingleFamily
- Property subtype: SingleFamily
Condition
- Year built: 2012
Community & HOA
Community
- Features: Playground
Location
- Region: Cypress
Financial & listing details
- Lease term: Long Term,12 Months
Price history
| Date | Event | Price |
|---|---|---|
| 11/18/2025 | Listed for rent | $2,350+9.3%$1/sqft |
Source: | ||
| 11/4/2025 | Listing removed | $2,150$1/sqft |
Source: | ||
| 10/22/2025 | Price change | $2,150-6.5%$1/sqft |
Source: | ||
| 10/4/2025 | Price change | $2,300-8%$1/sqft |
Source: | ||
| 9/24/2025 | Listed for rent | $2,500$1/sqft |
Source: | ||

