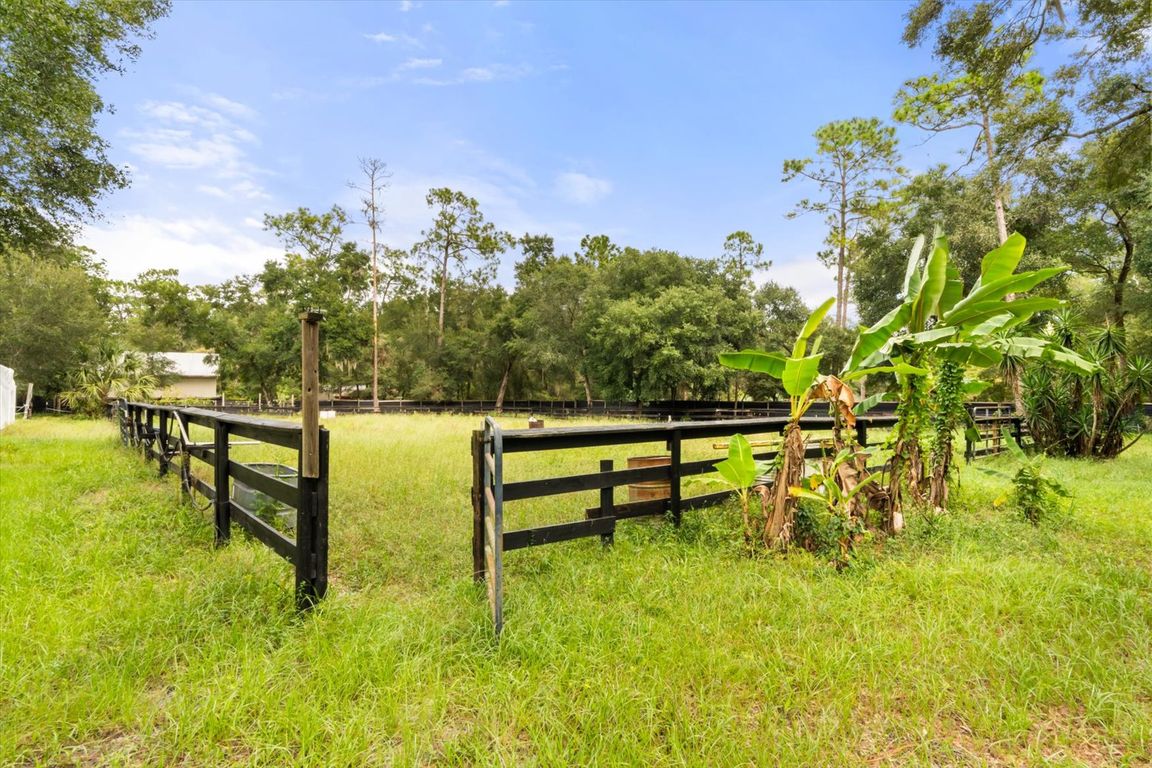
For sale
$598,000
5beds
2,462sqft
19315 Dorr Rd, Altoona, FL 32702
5beds
2,462sqft
Single family residence
Built in 1987
5.08 Acres
Open parking
$243 price/sqft
What's special
Multigenerational livingFruit treesPrivate entranceLarge breakfast barStunning granite countertopsUpdated featuresAdjacent bath
One or more photo(s) has been virtually staged. Enjoy your OASIS RETREAT from the hustle, bustle & traffic. Allow yourself to disconnect or stay connected(your preference) living in this BEAUTIFUL SPACIOUS HOME on 5 + ACRES(FULLY FENCED with GATE). *BRING YOUR HORSES or YOUR FARM ANIMALS. They will love this ...
- 22 days |
- 1,514 |
- 73 |
Source: Stellar MLS,MLS#: G5101979 Originating MLS: Orlando Regional
Originating MLS: Orlando Regional
Travel times
Living Room
Kitchen
Primary Bedroom
Zillow last checked: 7 hours ago
Listing updated: October 04, 2025 at 10:09am
Listing Provided by:
Jen Gotlewski 352-988-9210,
OLYMPUS EXECUTIVE REALTY INC 407-469-0090
Source: Stellar MLS,MLS#: G5101979 Originating MLS: Orlando Regional
Originating MLS: Orlando Regional

Facts & features
Interior
Bedrooms & bathrooms
- Bedrooms: 5
- Bathrooms: 3
- Full bathrooms: 3
Rooms
- Room types: Bonus Room
Primary bedroom
- Description: Room4
- Features: Built-in Closet
- Level: First
- Area: 204 Square Feet
- Dimensions: 17x12
Bedroom 2
- Description: Room6
- Features: Built-in Closet
- Level: First
- Area: 132 Square Feet
- Dimensions: 12x11
Bedroom 3
- Description: Room7
- Features: Built-in Closet
- Level: First
- Area: 132 Square Feet
- Dimensions: 12x11
Bedroom 4
- Description: Room8
- Features: Built-in Closet
- Level: First
- Area: 660 Square Feet
- Dimensions: 30x22
Primary bathroom
- Description: Room5
- Level: First
Family room
- Description: Room9
- Level: First
- Area: 187 Square Feet
- Dimensions: 17x11
Kitchen
- Description: Room1
- Level: First
- Area: 224 Square Feet
- Dimensions: 16x14
Laundry
- Description: Room2
- Level: First
Living room
- Description: Room3
- Level: First
- Area: 690 Square Feet
- Dimensions: 30x23
Heating
- Central, Electric
Cooling
- Central Air
Appliances
- Included: Dishwasher, Electric Water Heater, Microwave, Range, Refrigerator
- Laundry: Electric Dryer Hookup, Inside, Laundry Room, Washer Hookup
Features
- Cathedral Ceiling(s), Ceiling Fan(s), Living Room/Dining Room Combo, Open Floorplan, Primary Bedroom Main Floor, Solid Wood Cabinets, Split Bedroom, Stone Counters, Vaulted Ceiling(s), In-Law Floorplan
- Flooring: Carpet, Tile, Vinyl
- Windows: Skylight(s)
- Has fireplace: Yes
- Fireplace features: Living Room, Wood Burning
Interior area
- Total structure area: 3,150
- Total interior livable area: 2,462 sqft
Video & virtual tour
Property
Parking
- Parking features: Driveway, Guest, Open
- Has uncovered spaces: Yes
Features
- Levels: One
- Stories: 1
- Patio & porch: Covered, Patio, Porch, Screened
- Exterior features: Dog Run, Irrigation System
- Fencing: Board,Fenced,Wire
- Has view: Yes
- View description: Trees/Woods
Lot
- Size: 5.08 Acres
- Features: In County, Pasture, Private, Zoned for Horses
- Residential vegetation: Fruit Trees, Wooded
Details
- Additional structures: Shed(s), Workshop
- Parcel number: 171727020000000102
- Zoning: A
- Special conditions: None
- Horse amenities: Arena, Round Pen
Construction
Type & style
- Home type: SingleFamily
- Architectural style: Cabin
- Property subtype: Single Family Residence
Materials
- Log
- Foundation: Slab
- Roof: Shingle
Condition
- New construction: No
- Year built: 1987
Utilities & green energy
- Sewer: Septic Tank
- Water: Well
- Utilities for property: Cable Connected, Electricity Connected, Sprinkler Recycled, Underground Utilities
Community & HOA
Community
- Security: Security Gate
- Subdivision: RAVENSWOOD
HOA
- Has HOA: No
- Pet fee: $0 monthly
Location
- Region: Altoona
Financial & listing details
- Price per square foot: $243/sqft
- Tax assessed value: $325,866
- Annual tax amount: $3,855
- Date on market: 9/12/2025
- Listing terms: Cash,Conventional,FHA,USDA Loan,VA Loan
- Ownership: Fee Simple
- Total actual rent: 0
- Electric utility on property: Yes
- Road surface type: Paved