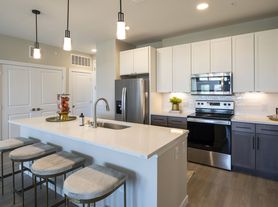Upgrades:
Demo carpet, padding and nail strip from master bedroom and closets
Demo tile surround from tub in master bath
Demo bath tub in master bath
Cap water lines and drain in master bath (tub)
Install flooring in master closest and master bedroom
Install tiles in master bath
Resize alcove in master bath to fit cabinets
Install 2 base cabinets (tub location)
Install countertop to base cabinets
Demo carpet, padding and nail strip from secondary bedrooms and closets
Install flooring in secondary bedrooms and closets
Remove bath tubs from secondary bathrooms (2)
Demo tile surround from tub in secondary baths
Remove toilets in secondary bathrooms
Install shower pans with curbs (2) in secondary bathrooms
Install tile surrounds for showers in secondary bathrooms
Reinstall toilets, wax rings in secondary bathroom, reconnect water lines and silcone toilet bases
Remove existing cook top hood
Frame existing cabinet hood to fit new exhaust hood
Remove hood from existing house and install hood in new house
Install upper cabinet (white shaker style) to kitchen area
Install crown molding to upper cabinet
Install wall mount and television in living room
Install lighting above kitchen cabinets
Whole house water filtration system
Drinking Water Filtration System
Additional work:
Install shower niche
Install 4 ceiling fans
Install 9 window treatments
Install cabinet hardware
Install additional back splash (material only - no labor)
Install chandelier and light switch
Additional demo of concrete slab and rebar
1. The renter is responsible for all utilities, including gas, internet, cable TV, and yard maintenance.
2. Smoking is strictly prohibited on the property.
3. Rent is due by the 3rd of each month. A late fee of $25 will be charged for payments made after the 5th, unless due to unforeseen circumstances.
4. Pets are generally not allowed; exceptions may be considered on a case-by-case basis.
5. The renter must maintain the property in excellent condition and promptly communicate any repair needs to the landlord for approval.
6. A minimum of $50,000 in renter's insurance coverage is required.
House for rent
Accepts Zillow applications
$3,500/mo
19315 Wild Sabino Way, Tomball, TX 77377
4beds
2,544sqft
Price may not include required fees and charges.
Single family residence
Available Thu Jan 1 2026
No pets
Central air
Hookups laundry
Attached garage parking
What's special
Ceiling fansMaster bedroomMaster bathBack splashCrown moldingShower pans with curbsWindow treatments
- 12 days |
- -- |
- -- |
Travel times
Facts & features
Interior
Bedrooms & bathrooms
- Bedrooms: 4
- Bathrooms: 3
- Full bathrooms: 3
Cooling
- Central Air
Appliances
- Included: Dishwasher, Microwave, Oven, WD Hookup
- Laundry: Hookups
Features
- WD Hookup
- Flooring: Tile
- Furnished: Yes
Interior area
- Total interior livable area: 2,544 sqft
Property
Parking
- Parking features: Attached
- Has attached garage: Yes
- Details: Contact manager
Features
- Exterior features: Cable not included in rent, Gas not included in rent, Internet not included in rent, No Utilities included in rent
Details
- Parcel number: 1466590010026
Construction
Type & style
- Home type: SingleFamily
- Property subtype: Single Family Residence
Community & HOA
Location
- Region: Tomball
Financial & listing details
- Lease term: 1 Year
Price history
| Date | Event | Price |
|---|---|---|
| 11/11/2025 | Price change | $3,500+9.4%$1/sqft |
Source: Zillow Rentals | ||
| 11/8/2025 | Listed for rent | $3,200$1/sqft |
Source: Zillow Rentals | ||
| 8/1/2024 | Listing removed | -- |
Source: | ||
| 6/26/2024 | Pending sale | $459,900$181/sqft |
Source: | ||
| 6/20/2024 | Listed for sale | $459,900$181/sqft |
Source: | ||

