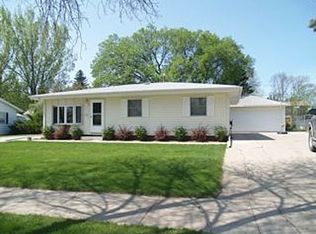This 4 bedroom, 3 bath home is the perfect home for the entertainer, upstairs and down! Clean up is a breeze with dura plank flooring in the open kitchen/dining and living room areas! Inviting vault ceiling, plentiful cabinet & drawer space, large center island & attractive appliances are the view in this. The master bedroom size is plentiful with a walk-in closet & private 3/4 bath w/double sinks & step in shower. The 10 x 10 main floor laundry room is complete w/washer & dryer yet triples as a mud/storage room and accesses into the insulated, finished 2 car garage. The newly finished lower level features a super sized egressed bright bedroom w/large walk-in closet, spacious full bathroom, under stair storage & private workout/finished storage room. The custom built bar has an extra deep sink, quartz countertop, 2 wine chillers for multi temp storage and unique built-in bar fridge/freezer shipped in from Germany! The large open family room is surround sound complete with wiring & speakers installed.
This property is off market, which means it's not currently listed for sale or rent on Zillow. This may be different from what's available on other websites or public sources.


