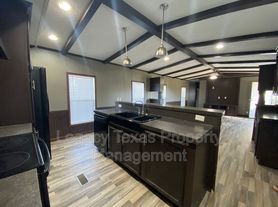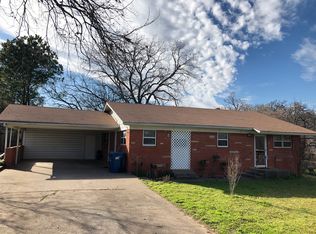Be the first to live in this beautiful newly built Lennar home featuring the popular Beckham layout! Completed in October 2025, this modern 3-bedroom, 2-bathroom single-family home offers 1,302 sq. ft. of open-concept living space designed for comfort, efficiency, and style.
Enjoy a spacious kitchen with brand-new appliances, including a refrigerator, oven, stove, microwave, washer, and dryer all covered under warranty (Scheduled to be delivered this week). The master suite features a large walk-in closet, perfect for extra storage.
The home also includes a 2-car garage, energy-efficient windows, and a large backyard is fully fenced with a 6-foot privacy fence, ideal for relaxing or outdoor enjoyment.
Located just 10 minutes from Cleburne and 30 minutes from Fort Worth, this home offers the perfect balance of small-town living with quick access to city conveniences.
Key Features:
3 Bedrooms / 2 Bathrooms
1,302 Sq. Ft. (Beckham layout by Lennar)
Built October 2025 Brand New Construction
Open-Concept Floor Plan
Energy-Efficient Windows & Appliances
Washer, Dryer, Refrigerator, Microwave, Oven, and Stove Included
Spacious Backyard
2-Car Garage
Large Walk-In Closet in Primary Bedroom
Lease Terms Summary for Renters
- Lease Duration: 12 months
- Rent Amount: $2,175/month
- Rent Due Date: 1st of each month
- Late Fee: $200 flat fee after a 3-day grace period
- Pro-rated Rent: Charged if move-in occurs mid-month (calculated as monthly rent 30 x number of days)
- Security Deposit: $2,175 (1 month's rent)
- Pet Policy: Small pets allowed with landlord approval
- Non-refundable pet fee: $400 per pet
- Pet rent: $75/month per pet
- Utilities: Tenant pays all utilities
- Lawn Care: Tenat Responsible
- HOA Compliance: Tenant responsible for following all HOA rules and paying any fines incurred
- Maintenance: Tenant responsible for general upkeep and minor repairs
- Smoking: Not allowed
- Parking: Driveway and 2-car garage
Appliances Included: Washer, dryer, refrigerator, microwave, stove, oven all brand new and under warranty
Other Policies:
- Renters insurance required
- Option to renew at the end of the lease
House for rent
Accepts Zillow applications
$2,175/mo
1932 Autumn Ln, Cleburne, TX 76031
3beds
1,302sqft
Price may not include required fees and charges.
Single family residence
Available now
Small dogs OK
Central air
In unit laundry
Attached garage parking
Forced air
What's special
Large backyardOpen-concept living spaceLarge walk-in closetBrand-new appliancesSpacious kitchenEnergy-efficient windows
- 2 days |
- -- |
- -- |
Travel times
Facts & features
Interior
Bedrooms & bathrooms
- Bedrooms: 3
- Bathrooms: 2
- Full bathrooms: 2
Heating
- Forced Air
Cooling
- Central Air
Appliances
- Included: Dishwasher, Dryer, Microwave, Oven, Refrigerator, Washer
- Laundry: In Unit
Features
- Walk In Closet
- Flooring: Carpet, Hardwood
Interior area
- Total interior livable area: 1,302 sqft
Property
Parking
- Parking features: Attached
- Has attached garage: Yes
- Details: Contact manager
Features
- Exterior features: Heating system: Forced Air, Lawn, No Utilities included in rent, Walk In Closet
Details
- Parcel number: 999999
Construction
Type & style
- Home type: SingleFamily
- Property subtype: Single Family Residence
Community & HOA
Location
- Region: Cleburne
Financial & listing details
- Lease term: 1 Year
Price history
| Date | Event | Price |
|---|---|---|
| 10/24/2025 | Listed for rent | $2,175$2/sqft |
Source: Zillow Rentals | ||
| 8/9/2025 | Listing removed | $227,849$175/sqft |
Source: | ||
| 7/31/2025 | Price change | $227,849-2.2%$175/sqft |
Source: | ||
| 7/1/2025 | Listed for sale | $232,999$179/sqft |
Source: | ||

