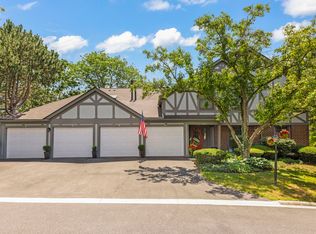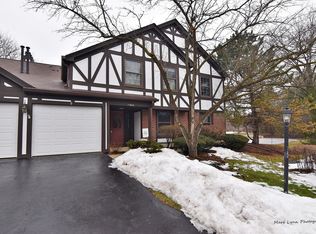Closed
$289,900
1932 Gresham Cir APT C, Wheaton, IL 60189
2beds
1,201sqft
Condominium, Single Family Residence
Built in 1983
-- sqft lot
$324,400 Zestimate®
$241/sqft
$2,327 Estimated rent
Home value
$324,400
$308,000 - $341,000
$2,327/mo
Zestimate® history
Loading...
Owner options
Explore your selling options
What's special
Take advantage of the best in the coveted Adare Farms neighborhood, perfectly tucked in to enjoy privacy & abundant tree views! This 2 bedroom, 2 bathroom condo on the second floor has been expertly designed and styled with today's trends in mind. You will love being greeted with the natural light that floods into the family room with vaulted ceiling, accent beam, and beautifully tiled fireplace with wood mantle. Updated Kitchen with quality cabinets, glass accent doors, granite counter tops, and don't miss the EXTRA LARGE pantry! No need to get rid of your dining room table, this home has two dedicated eating areas, including the dining space off the family room plus an eat-in kitchen with glass doors that step out to the private balcony. Walk down the hall to the bedrooms, including a spacious primary with walk-in closet including organizer shelving. Enter thru the barn door to the completely renovated ensuite bathroom that was redesigned to have a larger walk-in shower with glass door. Second hallway bathroom also beautifully updated with new vanity and sleek grey tile flooring. Attached garage with storage. All newer windows and sliding doors. Stop & appreciate all that Adare Farms has to offer, including attention to detail in the design of the hallways and common areas: chic light fixtures inside & out, on trend wallpaper, and beautiful landscaping. Truly unmatched & a special find in Wheaton, Illinois! HIGHEST & BEST Due Friday, July 28 at noon.
Zillow last checked: 8 hours ago
Listing updated: September 01, 2023 at 03:21pm
Listing courtesy of:
Kristi Gorski 630-991-7186,
DPG Real Estate Agency
Bought with:
Leigh Borland
RE/MAX Suburban
Source: MRED as distributed by MLS GRID,MLS#: 11830615
Facts & features
Interior
Bedrooms & bathrooms
- Bedrooms: 2
- Bathrooms: 2
- Full bathrooms: 2
Primary bedroom
- Features: Flooring (Carpet), Bathroom (Full)
- Level: Second
- Area: 216 Square Feet
- Dimensions: 18X12
Bedroom 2
- Features: Flooring (Carpet)
- Level: Second
- Area: 140 Square Feet
- Dimensions: 14X10
Dining room
- Features: Flooring (Carpet)
- Level: Second
- Area: 99 Square Feet
- Dimensions: 11X09
Foyer
- Features: Flooring (Ceramic Tile)
- Level: Second
- Area: 30 Square Feet
- Dimensions: 06X05
Kitchen
- Features: Kitchen (Eating Area-Table Space, Pantry-Closet), Flooring (Wood Laminate)
- Level: Second
- Area: 170 Square Feet
- Dimensions: 17X10
Laundry
- Features: Flooring (Vinyl)
- Level: Second
- Area: 35 Square Feet
- Dimensions: 07X05
Living room
- Features: Flooring (Carpet)
- Level: Second
- Area: 234 Square Feet
- Dimensions: 18X13
Heating
- Natural Gas, Forced Air
Cooling
- Central Air
Appliances
- Included: Range, Microwave, Dishwasher, Refrigerator, Washer, Dryer, Disposal, Humidifier
- Laundry: Washer Hookup
Features
- Cathedral Ceiling(s), Storage
- Flooring: Laminate
- Windows: Skylight(s)
- Basement: None
- Number of fireplaces: 1
- Fireplace features: Gas Log, Living Room
Interior area
- Total structure area: 0
- Total interior livable area: 1,201 sqft
Property
Parking
- Total spaces: 1
- Parking features: Asphalt, Garage Door Opener, On Site, Attached, Garage
- Attached garage spaces: 1
- Has uncovered spaces: Yes
Accessibility
- Accessibility features: No Disability Access
Features
- Exterior features: Balcony
Details
- Parcel number: 0519211007
- Special conditions: None
- Other equipment: Ceiling Fan(s)
Construction
Type & style
- Home type: Condo
- Property subtype: Condominium, Single Family Residence
Materials
- Brick, Cedar
- Foundation: Concrete Perimeter
- Roof: Asphalt
Condition
- New construction: No
- Year built: 1983
Utilities & green energy
- Sewer: Public Sewer
- Water: Lake Michigan
Community & neighborhood
Location
- Region: Wheaton
- Subdivision: Adare Farms
HOA & financial
HOA
- Has HOA: Yes
- HOA fee: $382 monthly
- Services included: Parking, Insurance, Exterior Maintenance, Lawn Care, Snow Removal
Other
Other facts
- Listing terms: Conventional
- Ownership: Fee Simple
Price history
| Date | Event | Price |
|---|---|---|
| 9/1/2023 | Sold | $289,900$241/sqft |
Source: | ||
| 7/29/2023 | Contingent | $289,900$241/sqft |
Source: | ||
| 7/24/2023 | Listed for sale | $289,900+54.6%$241/sqft |
Source: | ||
| 9/5/2019 | Sold | $187,500+8.7%$156/sqft |
Source: Public Record | ||
| 4/29/2016 | Sold | $172,500-2%$144/sqft |
Source: | ||
Public tax history
| Year | Property taxes | Tax assessment |
|---|---|---|
| 2023 | $4,203 +7.2% | $70,190 +12.1% |
| 2022 | $3,919 +0.5% | $62,590 +2.4% |
| 2021 | $3,900 +0.4% | $61,100 +0.9% |
Find assessor info on the county website
Neighborhood: 60189
Nearby schools
GreatSchools rating
- 8/10Madison Elementary SchoolGrades: PK-5Distance: 0.4 mi
- 9/10Edison Middle SchoolGrades: 6-8Distance: 1.2 mi
- 9/10Wheaton Warrenville South High SchoolGrades: 9-12Distance: 1.8 mi
Schools provided by the listing agent
- Elementary: Madison Elementary School
- Middle: Edison Middle School
- High: Wheaton Warrenville South H S
- District: 200
Source: MRED as distributed by MLS GRID. This data may not be complete. We recommend contacting the local school district to confirm school assignments for this home.

Get pre-qualified for a loan
At Zillow Home Loans, we can pre-qualify you in as little as 5 minutes with no impact to your credit score.An equal housing lender. NMLS #10287.
Sell for more on Zillow
Get a free Zillow Showcase℠ listing and you could sell for .
$324,400
2% more+ $6,488
With Zillow Showcase(estimated)
$330,888
