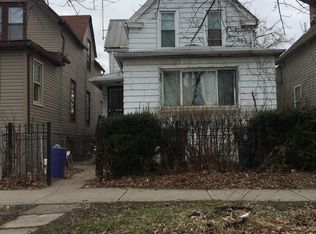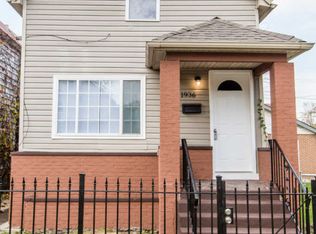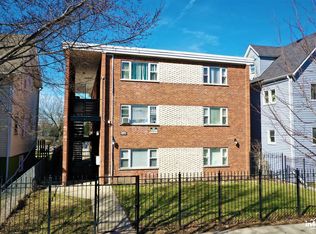Closed
$545,000
1932 Jackson Ave, Evanston, IL 60201
3beds
--sqft
Single Family Residence
Built in 1899
3,659.04 Square Feet Lot
$577,600 Zestimate®
$--/sqft
$3,326 Estimated rent
Home value
$577,600
$526,000 - $641,000
$3,326/mo
Zestimate® history
Loading...
Owner options
Explore your selling options
What's special
Explore the wonders of this immaculately maintained 3-bedroom, 2-bathroom home in Evanston! Completely rehabbed in 2020 - The kitchen boasts sleek gray cabinets, quartz countertops, and chic matte black finishes. Bask in the abundant natural light of the inviting living area, perfect for hosting guests. First floor bedroom is perfect for guests or inlaws. Upstairs, discover two more generously sized bedrooms and another bathroom. A flex room is ready for your ideas! Use the space as an office, gym, play room, craft room the possibilities are endless! Unleash your creativity in the versatile downstairs recreation area. Lower level has tons of additional storage and a large laundry room. 2 car garage was completely rebuilt in 2020 Home has all new HVAC, plumbing, and electrical systems so there is nothing to do but move in! Located in the Ashland Arts district of Evanston numerous warehouses have undergone transformation to accommodate Double Clutch Brewery, Soul + Smoke BBQ, a Native American wellness center, and a diverse array of art studios. With fresh investments pouring into the vicinity, such as the City's skate park and a community school, the neighborhood is evolving into a vibrant hub for families, culinary enthusiasts, and creative minds alike.
Zillow last checked: 8 hours ago
Listing updated: May 28, 2024 at 01:25pm
Listing courtesy of:
Nichole Dinino 224-699-5002,
Redfin Corporation
Bought with:
Melody Rosin
Fulton Grace Realty
Source: MRED as distributed by MLS GRID,MLS#: 12001535
Facts & features
Interior
Bedrooms & bathrooms
- Bedrooms: 3
- Bathrooms: 2
- Full bathrooms: 2
Primary bedroom
- Features: Flooring (Hardwood)
- Level: Second
- Area: 132 Square Feet
- Dimensions: 12X11
Bedroom 2
- Features: Flooring (Hardwood)
- Level: Second
- Area: 88 Square Feet
- Dimensions: 11X8
Bedroom 3
- Features: Flooring (Hardwood)
- Level: Main
- Area: 143 Square Feet
- Dimensions: 13X11
Dining room
- Features: Flooring (Hardwood)
- Level: Main
- Area: 144 Square Feet
- Dimensions: 12X12
Kitchen
- Features: Kitchen (Eating Area-Table Space, Updated Kitchen), Flooring (Hardwood)
- Level: Main
- Area: 140 Square Feet
- Dimensions: 14X10
Laundry
- Features: Flooring (Other)
- Level: Basement
- Area: 144 Square Feet
- Dimensions: 16X9
Living room
- Features: Flooring (Hardwood)
- Level: Main
- Area: 221 Square Feet
- Dimensions: 17X13
Office
- Features: Flooring (Hardwood)
- Level: Second
- Area: 55 Square Feet
- Dimensions: 5X11
Recreation room
- Features: Flooring (Hardwood)
- Level: Basement
- Area: 204 Square Feet
- Dimensions: 17X12
Sitting room
- Features: Flooring (Hardwood)
- Level: Basement
- Area: 170 Square Feet
- Dimensions: 17X10
Heating
- Natural Gas, Forced Air
Cooling
- Central Air
Appliances
- Included: Range, Microwave, Dishwasher, Refrigerator, Washer, Dryer, Disposal, Stainless Steel Appliance(s), Cooktop
- Laundry: Gas Dryer Hookup
Features
- 1st Floor Bedroom, Walk-In Closet(s)
- Flooring: Hardwood
- Basement: Finished,Full
Interior area
- Total structure area: 0
Property
Parking
- Total spaces: 2
- Parking features: Garage Door Opener, On Site, Garage Owned, Detached, Garage
- Garage spaces: 2
- Has uncovered spaces: Yes
Accessibility
- Accessibility features: No Disability Access
Features
- Stories: 2
- Patio & porch: Patio
Lot
- Size: 3,659 sqft
- Dimensions: 25X1456
Details
- Parcel number: 10132100110000
- Special conditions: None
- Other equipment: Ceiling Fan(s)
Construction
Type & style
- Home type: SingleFamily
- Property subtype: Single Family Residence
Materials
- Vinyl Siding
Condition
- New construction: No
- Year built: 1899
- Major remodel year: 2020
Utilities & green energy
- Sewer: Public Sewer
- Water: Lake Michigan
Community & neighborhood
Location
- Region: Evanston
HOA & financial
HOA
- Services included: None
Other
Other facts
- Listing terms: Conventional
- Ownership: Fee Simple
Price history
| Date | Event | Price |
|---|---|---|
| 5/28/2024 | Sold | $545,000-0.7% |
Source: | ||
| 5/20/2024 | Pending sale | $549,000 |
Source: | ||
| 4/17/2024 | Contingent | $549,000 |
Source: | ||
| 4/12/2024 | Listed for sale | $549,000+18.1% |
Source: | ||
| 6/29/2022 | Sold | $465,000 |
Source: Public Record | ||
Public tax history
| Year | Property taxes | Tax assessment |
|---|---|---|
| 2023 | $6,306 -17.7% | $29,365 -11% |
| 2022 | $7,667 +62.9% | $33,005 +86.1% |
| 2021 | $4,708 +22.8% | $17,739 |
Find assessor info on the county website
Neighborhood: West Side
Nearby schools
GreatSchools rating
- 7/10Kingsley Elementary SchoolGrades: K-5Distance: 0.5 mi
- 6/10Haven Middle SchoolGrades: 6-8Distance: 0.6 mi
- 9/10Evanston Twp High SchoolGrades: 9-12Distance: 0.6 mi
Schools provided by the listing agent
- Elementary: Kingsley Elementary School
- Middle: Haven Middle School
- High: Evanston Twp High School
- District: 65
Source: MRED as distributed by MLS GRID. This data may not be complete. We recommend contacting the local school district to confirm school assignments for this home.

Get pre-qualified for a loan
At Zillow Home Loans, we can pre-qualify you in as little as 5 minutes with no impact to your credit score.An equal housing lender. NMLS #10287.
Sell for more on Zillow
Get a free Zillow Showcase℠ listing and you could sell for .
$577,600
2% more+ $11,552
With Zillow Showcase(estimated)
$589,152

