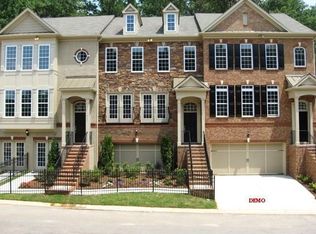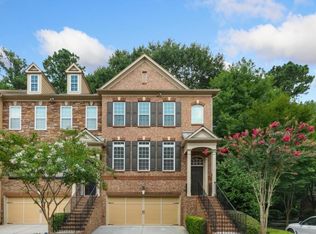Perfect trifecta! Quiet location END UNIT, former MODEL townhouse with all the upgrades, and one of just a few in complex with bump-out for extra space! You'll love the open flow with great sight lines. Spacious family room with wide plank hardwoods and gas log fireplace. Kitchen features granite, under-cabinet lighting, pantry, and stainless steel appliances including gas stove. Upstairs features spacious master with trey ceiling, walk-in closet, tiled shower, whirlpool tub, and double vanities. The secondary bedroom up is unusually spacious! 3rd bedroom or office on the lower level plus 2-car garage. Many upgrades throughout including stunning trim package, home theater speaker package, etc, etc! Deck has private wooded views. Incredible storage throughout! Backyard can be fenced. Guest parking right next to the home! Great, stable community with dog park and just around the corner from amazing Mason Mill Park with tennis courts, dog park, and amazing walking trails. Right by Emory, the VA, and downtown Decatur!
This property is off market, which means it's not currently listed for sale or rent on Zillow. This may be different from what's available on other websites or public sources.

