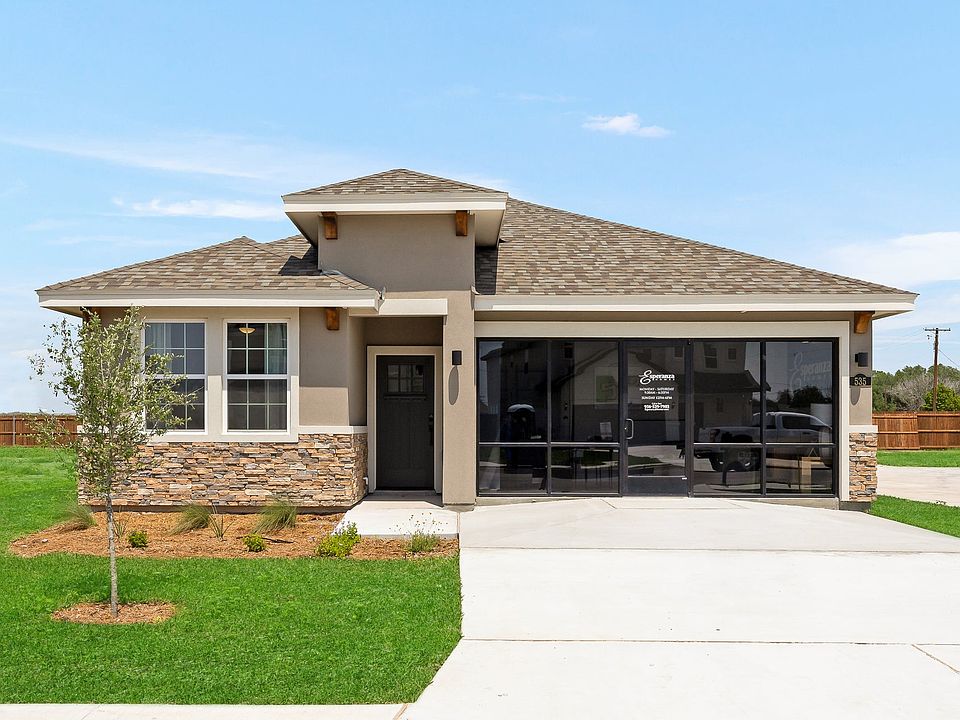This single-story home proves you don’t have to sacrifice comfort or luxury for easy-care living. The open-concept layout seamlessly connects the kitchen, living, and dining areas. In the kitchen, you'll find stained ash wood cabinets, granite countertops, wood visual tile flooring, and GE stainless steel appliances. This home features three spacious bedrooms and two bathrooms, including the primary suite with a walk-in closet, backyard views, and a stylish full bath offering a vanity sink and a walk-in shower. The two guest bedrooms have easy access to a full bath. For added convenience, there’s also a utility room and an attached two-car garage. - Ash Wood Painted Cabinets - Granite Countertops - GE Stainless Steel Appliances - Wood Visual Tile Flooring*Photos do not represent final production of home. Local amenities include: Hidalgo County Precinct 2 Hike & Bike Trail, San Juan Municipal Park, Gelman Stained Glass Museum, Basilica Of Our Lady of San Juan del Valle - National Shrine, Pharr Aquatic Center, Fiber to the Home, Energy Efficient Homes, Smart Home Technology, Street Coving
New construction
$229,990
1932 S Lake Texoma St, San Juan, TX 78589
3beds
1,378sqft
Single Family Residence
Built in 2025
6,273 Square Feet Lot
$230,100 Zestimate®
$167/sqft
$-- HOA
What's special
Attached two-car garageWood visual tile flooringGranite countertopsGe stainless steel appliancesUtility roomVanity sinkStained ash wood cabinets
Call: (956) 306-1041
- 25 days |
- 159 |
- 4 |
Zillow last checked: October 06, 2025 at 09:56am
Listing updated: September 18, 2025 at 12:08am
Listed by:
A Hamilton,
Esperanza Homes Sales Office
Source: Nexus MLS,MLS#: N480000000385
Travel times
Schedule tour
Select your preferred tour type — either in-person or real-time video tour — then discuss available options with the builder representative you're connected with.
Facts & features
Interior
Bedrooms & bathrooms
- Bedrooms: 3
- Bathrooms: 2
- Full bathrooms: 2
Interior area
- Total structure area: 1,378
- Total interior livable area: 1,378 sqft
Video & virtual tour
Property
Parking
- Total spaces: 2
- Parking features: Garage
- Garage spaces: 2
Features
- Stories: 1
Lot
- Size: 6,273 Square Feet
Construction
Type & style
- Home type: SingleFamily
- Property subtype: Single Family Residence
Condition
- New construction: Yes
- Year built: 2025
Details
- Builder model: San Luis
- Builder name: Esperanza Homes
Community & HOA
Community
- Subdivision: Stewart Coves
Location
- Region: San Juan
Financial & listing details
- Price per square foot: $167/sqft
- Date on market: 9/14/2025
- Date available: 09/01/2025
About the community
Located in "The Friendly City," of San Juan, Texas, Stewart Coves provides beautiful, attainable homes conveniently close to schools, workplaces, and essential amenities. Just minutes from Interstate 2, residents have easy access to grocery stores, La Plaza Mall, and healthcare facilities such as Rio Grande Regional Hospital and South Texas Health System. Stewart Coves features 184 homes sites, offering 10 floor plans with various elevations such as Tuscan, Traditional, Contemporary, and Farmhouse styles. Homes start from the low $200,000s and up, offering 3 to 6 bedrooms, 2 to 3.5 baths, a 1 to 2 car garage, and range from 1,234 - 3,037 sq. ft.
Source: Esperanza Homes
