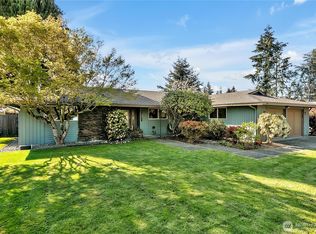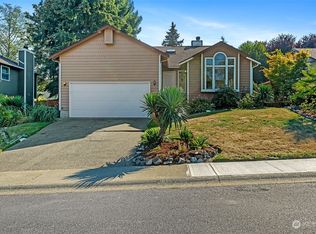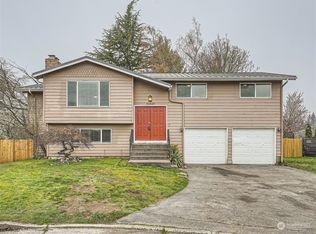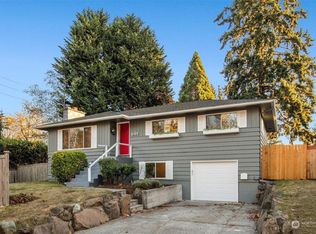Sold
Listed by:
David Croppi,
Windermere Real Estate/East,
Jason E. Cook,
Windermere Real Estate/East
Bought with: Gateway Real Estate
$565,000
1932 SW 323rd Street, Federal Way, WA 98023
3beds
1,360sqft
Single Family Residence
Built in 1986
9,125.82 Square Feet Lot
$582,000 Zestimate®
$415/sqft
$2,848 Estimated rent
Home value
$582,000
$553,000 - $611,000
$2,848/mo
Zestimate® history
Loading...
Owner options
Explore your selling options
What's special
Beautifully remodeled 3 bed, 1.75 bath, 1,360 sf rambler in the sought after Alderbrook community. This home offers an open style concept with laminate flooring & upgraded LED lighting throughout. Inviting living room with fireplace. Chef’s kitchen with shaker cabinets, solid surface counters, stainless steel appliances & a large island great for entertaining. Large primary bedroom with attached bath. Enjoy year-round access to the 24’ x 12’ covered & screened porch with a new composite deck an ideal spot for grilling up your next meal. Private fully fenced, low maintenance backyard with firepit. An oversized two car garage & new shed offer plenty of space for all your gear or garden tools. Close to parks, schools & public transportation.
Zillow last checked: 8 hours ago
Listing updated: July 20, 2023 at 02:36pm
Offers reviewed: Jun 27
Listed by:
David Croppi,
Windermere Real Estate/East,
Jason E. Cook,
Windermere Real Estate/East
Bought with:
Karli Tevis, 116883
Gateway Real Estate
Source: NWMLS,MLS#: 2129290
Facts & features
Interior
Bedrooms & bathrooms
- Bedrooms: 3
- Bathrooms: 2
- Full bathrooms: 1
- 3/4 bathrooms: 1
- Main level bedrooms: 3
Primary bedroom
- Level: Main
Bedroom
- Level: Main
Bedroom
- Level: Main
Bathroom full
- Level: Main
Bathroom three quarter
- Level: Main
Dining room
- Level: Main
Entry hall
- Level: Main
Kitchen with eating space
- Level: Main
Living room
- Level: Main
Utility room
- Level: Main
Heating
- Fireplace(s), Forced Air
Cooling
- None
Appliances
- Included: Dishwasher_, Dryer, GarbageDisposal_, Microwave_, Refrigerator_, StoveRange_, Washer, Dishwasher, Garbage Disposal, Microwave, Refrigerator, StoveRange, Water Heater: Gas, Water Heater Location: Garage
Features
- Bath Off Primary, Walk-In Pantry
- Flooring: Laminate
- Windows: Double Pane/Storm Window
- Basement: None
- Number of fireplaces: 1
- Fireplace features: Wood Burning, Main Level: 1, Fireplace
Interior area
- Total structure area: 1,360
- Total interior livable area: 1,360 sqft
Property
Parking
- Total spaces: 2
- Parking features: Attached Garage
- Attached garage spaces: 2
Features
- Levels: One
- Stories: 1
- Entry location: Main
- Patio & porch: Laminate, Bath Off Primary, Double Pane/Storm Window, Walk-In Pantry, Fireplace, Water Heater
Lot
- Size: 9,125 sqft
- Features: Cul-De-Sac, Sidewalk, Deck, Fenced-Fully, Outbuildings
- Topography: Terraces
Details
- Parcel number: 0104540380
- Special conditions: Standard
Construction
Type & style
- Home type: SingleFamily
- Architectural style: Traditional
- Property subtype: Single Family Residence
Materials
- Wood Siding
- Foundation: Poured Concrete
- Roof: Composition
Condition
- Year built: 1986
Utilities & green energy
- Sewer: Sewer Connected
- Water: Public
Community & neighborhood
Location
- Region: Federal Way
- Subdivision: Alderbrook
Other
Other facts
- Listing terms: Cash Out,Conventional,FHA,VA Loan
- Cumulative days on market: 680 days
Price history
| Date | Event | Price |
|---|---|---|
| 7/20/2023 | Sold | $565,000+2.7%$415/sqft |
Source: | ||
| 6/28/2023 | Pending sale | $550,000$404/sqft |
Source: | ||
| 6/21/2023 | Listed for sale | $550,000+4.8%$404/sqft |
Source: | ||
| 8/18/2021 | Sold | $525,000+14.1%$386/sqft |
Source: | ||
| 7/22/2021 | Pending sale | $460,000$338/sqft |
Source: | ||
Public tax history
| Year | Property taxes | Tax assessment |
|---|---|---|
| 2024 | $5,038 +0.8% | $501,000 +10.6% |
| 2023 | $4,997 +3.3% | $453,000 -7.4% |
| 2022 | $4,839 +8.5% | $489,000 +25.1% |
Find assessor info on the county website
Neighborhood: Alderbrook
Nearby schools
GreatSchools rating
- 4/10Silver Lake Elementary SchoolGrades: PK-5Distance: 0.1 mi
- 4/10Illahee Middle SchoolGrades: 5-8Distance: 2.6 mi
- 3/10Decatur High SchoolGrades: 9-12Distance: 0.6 mi
Schools provided by the listing agent
- Elementary: Silver Lake Elem
- Middle: Illahee Jnr High
- High: Decatur High
Source: NWMLS. This data may not be complete. We recommend contacting the local school district to confirm school assignments for this home.

Get pre-qualified for a loan
At Zillow Home Loans, we can pre-qualify you in as little as 5 minutes with no impact to your credit score.An equal housing lender. NMLS #10287.
Sell for more on Zillow
Get a free Zillow Showcase℠ listing and you could sell for .
$582,000
2% more+ $11,640
With Zillow Showcase(estimated)
$593,640


