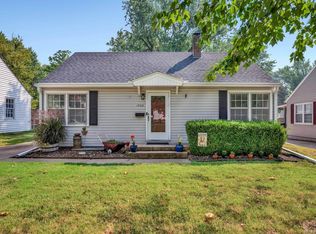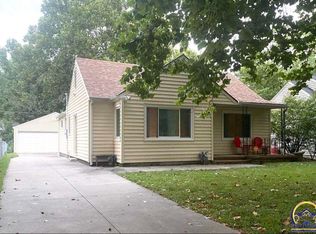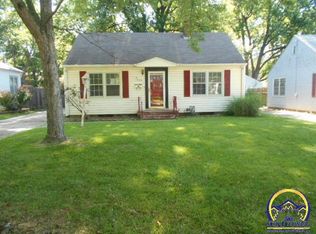Sold on 08/08/25
Price Unknown
1932 SW Randolph Ave, Topeka, KS 66604
2beds
1,177sqft
Single Family Residence, Residential
Built in 1947
6,534 Square Feet Lot
$178,000 Zestimate®
$--/sqft
$1,269 Estimated rent
Home value
$178,000
$151,000 - $208,000
$1,269/mo
Zestimate® history
Loading...
Owner options
Explore your selling options
What's special
Welcome to this meticulously maintained 2–3 bedroom, 2-bath ranch home that blends charm with practicality. Step inside to find gorgeous hardwood floors and newer kitchen cabinets. The finished basement offers a spacious family room, add'l bedroom space or ideal for office/workout, and 2nd bath. Enjoy peaceful mornings/evenings relaxing in the screened-in porch. Backyard with Partial privacy fence, perfect for pets, kids, or quiet enjoyment. The backyard also features a dedicated garden area for green thumbs. 24x20 garage incl a workshop—ideal for projects, hobbies, or extra storage. Recent updates include a newer sewer line, adding long-term value and reliability. This home offers both comfortable living and thoughtful extras, all in a neat, move-in-ready package. A perfect opportunity for anyone seeking a quality home with space to grow. Avg Utilities $171.79/mo
Zillow last checked: 8 hours ago
Listing updated: August 08, 2025 at 09:48am
Listed by:
Sally Brooke 785-554-4092,
Coldwell Banker American Home
Bought with:
Lesia McMillin, SN00047877
KW One Legacy Partners, LLC
Source: Sunflower AOR,MLS#: 240133
Facts & features
Interior
Bedrooms & bathrooms
- Bedrooms: 2
- Bathrooms: 2
- Full bathrooms: 2
Primary bedroom
- Level: Main
- Area: 140.08
- Dimensions: 13.6X10.3
Bedroom 2
- Level: Main
- Area: 116
- Dimensions: 11.6X10
Bedroom 3
- Level: Basement
- Area: 224
- Dimensions: 16X14
Great room
- Area: 215.76
- Dimensions: 18.6X11.6
Kitchen
- Area: 111.2
- Dimensions: 13.9X8
Laundry
- Level: Basement
Heating
- Natural Gas
Cooling
- Central Air
Appliances
- Included: Electric Range, Dishwasher, Refrigerator, Cable TV Available
- Laundry: In Basement
Features
- Flooring: Hardwood, Ceramic Tile
- Basement: Concrete
- Has fireplace: Yes
- Fireplace features: Other
Interior area
- Total structure area: 1,177
- Total interior livable area: 1,177 sqft
- Finished area above ground: 792
- Finished area below ground: 385
Property
Parking
- Total spaces: 2
- Parking features: Detached, Auto Garage Opener(s), Garage Door Opener
- Garage spaces: 2
Features
- Fencing: Wood
Lot
- Size: 6,534 sqft
Details
- Parcel number: R46576
- Special conditions: Standard,Arm's Length
Construction
Type & style
- Home type: SingleFamily
- Architectural style: Ranch
- Property subtype: Single Family Residence, Residential
Materials
- Vinyl Siding
- Roof: Architectural Style
Condition
- Year built: 1947
Utilities & green energy
- Water: Public
- Utilities for property: Cable Available
Community & neighborhood
Location
- Region: Topeka
- Subdivision: College Hill
Price history
| Date | Event | Price |
|---|---|---|
| 8/8/2025 | Sold | -- |
Source: | ||
| 7/4/2025 | Pending sale | $167,980$143/sqft |
Source: | ||
| 7/1/2025 | Listed for sale | $167,980+76.8%$143/sqft |
Source: | ||
| 4/13/2017 | Sold | -- |
Source: Agent Provided | ||
| 2/21/2017 | Listed for sale | $95,000-2.1%$81/sqft |
Source: Reece & Nichols Topeka Elite #193547 | ||
Public tax history
| Year | Property taxes | Tax assessment |
|---|---|---|
| 2025 | -- | $16,825 +3% |
| 2024 | $2,260 +3.3% | $16,335 +7% |
| 2023 | $2,188 +11.6% | $15,267 +15% |
Find assessor info on the county website
Neighborhood: 66604
Nearby schools
GreatSchools rating
- 4/10Randolph Elementary SchoolGrades: PK-5Distance: 0.6 mi
- 4/10Robinson Middle SchoolGrades: 6-8Distance: 1.1 mi
- 5/10Topeka High SchoolGrades: 9-12Distance: 1.8 mi
Schools provided by the listing agent
- Elementary: Whitson Elementary School/USD 501
- Middle: French Middle School/USD 501
- High: Topeka High School/USD 501
Source: Sunflower AOR. This data may not be complete. We recommend contacting the local school district to confirm school assignments for this home.


