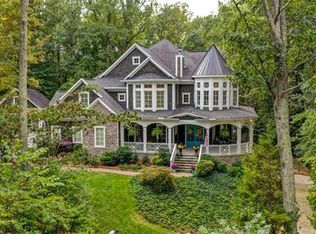Closed
Zestimate®
$750,000
19320 Davidson Concord Rd, Davidson, NC 28036
4beds
2,559sqft
Single Family Residence
Built in 1976
3.16 Acres Lot
$750,000 Zestimate®
$293/sqft
$3,843 Estimated rent
Home value
$750,000
$705,000 - $795,000
$3,843/mo
Zestimate® history
Loading...
Owner options
Explore your selling options
What's special
Now Priced Below Tax Value! 1% RATE BUY DOWN for the first year with preferred lender! Plus—refinance within 3 years with no origination fee. Motivated Seller! Rare opportunity to own 3.16 private acres less than 3 miles from downtown Davidson. This property offers space and potential—including room to add a sports court (basketball, pickleball, or tennis) and the option to connect to city water and sewer. Outdoor enthusiasts will love the greenway trail across the street, providing easy access to town. Relax on the screened porch overlooking a private, park-like backyard surrounded by mature trees, with a fully fenced yard ideal for outdoor enjoyment. Inside, the open-concept main level boasts double tray ceilings, a wood-burning fireplace, and a chef’s kitchen with a 6-burner gas range, abundant counter space, and custom cabinetry—perfect for everyday living and entertaining.
Zillow last checked: 8 hours ago
Listing updated: January 05, 2026 at 08:24am
Listing Provided by:
Lynne Verhagen lynne.verhagen@bhhscarolinas.com,
Berkshire Hathaway HomeServices Carolinas Realty
Bought with:
Brad Hess
Charlotte Living Realty
Source: Canopy MLS as distributed by MLS GRID,MLS#: 4223637
Facts & features
Interior
Bedrooms & bathrooms
- Bedrooms: 4
- Bathrooms: 3
- Full bathrooms: 2
- 1/2 bathrooms: 1
Primary bedroom
- Features: Walk-In Closet(s)
- Level: Upper
Bedroom s
- Level: Upper
Bedroom s
- Level: Upper
Bedroom s
- Level: Upper
Bathroom half
- Level: Basement
Bathroom full
- Level: Upper
Bathroom full
- Level: Upper
Dining room
- Level: Main
Kitchen
- Features: Breakfast Bar, Kitchen Island, Open Floorplan
- Level: Main
Laundry
- Level: Basement
Living room
- Level: Main
Recreation room
- Features: Ceiling Fan(s)
- Level: Basement
Heating
- Electric, Heat Pump
Cooling
- Central Air, Dual, Electric
Appliances
- Included: Dishwasher, Disposal, Gas Range, Microwave, Refrigerator with Ice Maker
- Laundry: In Basement
Features
- Attic Other, Kitchen Island, Open Floorplan, Walk-In Closet(s)
- Flooring: Carpet, Hardwood, Tile
- Doors: Pocket Doors
- Basement: Basement Garage Door,Exterior Entry,Finished
- Attic: Other
- Fireplace features: Living Room, Wood Burning
Interior area
- Total structure area: 2,055
- Total interior livable area: 2,559 sqft
- Finished area above ground: 2,055
- Finished area below ground: 504
Property
Parking
- Total spaces: 2
- Parking features: Attached Garage, Garage Faces Side
- Attached garage spaces: 2
Features
- Levels: Tri-Level
- Patio & porch: Covered, Front Porch, Porch, Screened
- Exterior features: In-Ground Irrigation
- Fencing: Back Yard,Fenced
Lot
- Size: 3.16 Acres
- Features: Wooded
Details
- Additional structures: Shed(s)
- Parcel number: 00726110
- Zoning: NE
- Special conditions: Standard
Construction
Type & style
- Home type: SingleFamily
- Property subtype: Single Family Residence
Materials
- Brick Partial, Fiber Cement
Condition
- New construction: No
- Year built: 1976
Utilities & green energy
- Sewer: Septic Installed
- Water: Well
Community & neighborhood
Location
- Region: Davidson
- Subdivision: none
Other
Other facts
- Listing terms: Cash,Conventional
- Road surface type: Concrete, Paved
Price history
| Date | Event | Price |
|---|---|---|
| 1/5/2026 | Sold | $750,000-5.5%$293/sqft |
Source: | ||
| 10/1/2025 | Price change | $794,000-0.6%$310/sqft |
Source: | ||
| 9/11/2025 | Price change | $799,000-7.6%$312/sqft |
Source: | ||
| 8/25/2025 | Price change | $865,000-1.1%$338/sqft |
Source: | ||
| 5/13/2025 | Price change | $875,000-2.8%$342/sqft |
Source: | ||
Public tax history
| Year | Property taxes | Tax assessment |
|---|---|---|
| 2025 | -- | $834,400 |
| 2024 | -- | $834,400 +30.6% |
| 2023 | $4,268 +26.6% | $639,100 +62.9% |
Find assessor info on the county website
Neighborhood: 28036
Nearby schools
GreatSchools rating
- 9/10Davidson K-8 SchoolGrades: K-8Distance: 2.1 mi
- 6/10William Amos Hough HighGrades: 9-12Distance: 0.8 mi
Schools provided by the listing agent
- Elementary: Davidson
- Middle: Bailey
- High: William Amos Hough
Source: Canopy MLS as distributed by MLS GRID. This data may not be complete. We recommend contacting the local school district to confirm school assignments for this home.
Get a cash offer in 3 minutes
Find out how much your home could sell for in as little as 3 minutes with a no-obligation cash offer.
Estimated market value$750,000
Get a cash offer in 3 minutes
Find out how much your home could sell for in as little as 3 minutes with a no-obligation cash offer.
Estimated market value
$750,000
