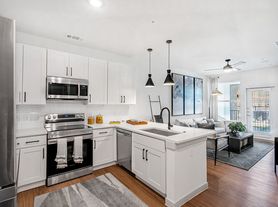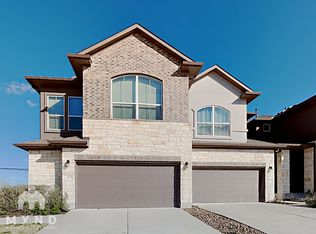Welcome to this beautiful 5-bedroom 3.5-bathroom home in Pflugerville, TX. Designed for modern living, the open floor plan features a spacious living room that seamlessly connects to the kitchen, which is fully equipped with an electric range, built-in microwave, refrigerator, island, breakfast bar, and dining area. It offers a downstairs master suite, an upstairs guest suite, three additional bedrooms with a Jack-and-Jill bath, and a game room. The large backyard offers ample space and endless potential for outdoor entertaining or personal customization. Conveniently located near a variety of dining, shopping, and local amenities, this home provides the perfect combination of comfort and convenience. You will love the highly rated Mott Elementary, with a bus stop just two minutes away, also just a short walk to Lake Pflugerville. Every individual over 18 must submit an application, with a required combined GROSS monthly income of 3 times the rent. Verifiable income is a must. Credit/rental history must be in good standing, with no recent evictions or broken leases. This home is move in ready.
House for rent
$2,599/mo
19321 Hartwell Dr, Pflugerville, TX 78660
5beds
2,934sqft
Price may not include required fees and charges.
Singlefamily
Available now
Cats, dogs OK
Central air, ceiling fan
In unit laundry
4 Attached garage spaces parking
-- Heating
What's special
Open floor planLarge backyardUpstairs guest suiteGame roomJack-and-jill bathDownstairs master suite
- 52 days
- on Zillow |
- -- |
- -- |
Travel times
Looking to buy when your lease ends?
Consider a first-time homebuyer savings account designed to grow your down payment with up to a 6% match & 3.83% APY.
Facts & features
Interior
Bedrooms & bathrooms
- Bedrooms: 5
- Bathrooms: 4
- Full bathrooms: 3
- 1/2 bathrooms: 1
Cooling
- Central Air, Ceiling Fan
Appliances
- Included: Dishwasher, Disposal, Microwave, Oven, Refrigerator, Stove
- Laundry: In Unit, Laundry Room
Features
- Breakfast Bar, Ceiling Fan(s), Double Vanity, Granite Counters, Kitchen Island, Open Floorplan, Pantry, Smart Thermostat, Walk-In Closet(s)
- Flooring: Carpet, Tile
Interior area
- Total interior livable area: 2,934 sqft
Property
Parking
- Total spaces: 4
- Parking features: Attached, Driveway, Garage, Covered
- Has attached garage: Yes
- Details: Contact manager
Features
- Stories: 2
- Exterior features: Contact manager
Details
- Parcel number: 950399
Construction
Type & style
- Home type: SingleFamily
- Property subtype: SingleFamily
Condition
- Year built: 2022
Community & HOA
Community
- Features: Playground
Location
- Region: Pflugerville
Financial & listing details
- Lease term: 12 Months
Price history
| Date | Event | Price |
|---|---|---|
| 9/16/2025 | Price change | $2,599-3.7%$1/sqft |
Source: Unlock MLS #9084218 | ||
| 9/5/2025 | Price change | $2,699-1.8%$1/sqft |
Source: Unlock MLS #9084218 | ||
| 9/1/2025 | Price change | $2,749-1.5%$1/sqft |
Source: Unlock MLS #9084218 | ||
| 8/25/2025 | Price change | $2,790-3.5%$1/sqft |
Source: Unlock MLS #9084218 | ||
| 8/13/2025 | Listed for rent | $2,890$1/sqft |
Source: Unlock MLS #9084218 | ||

