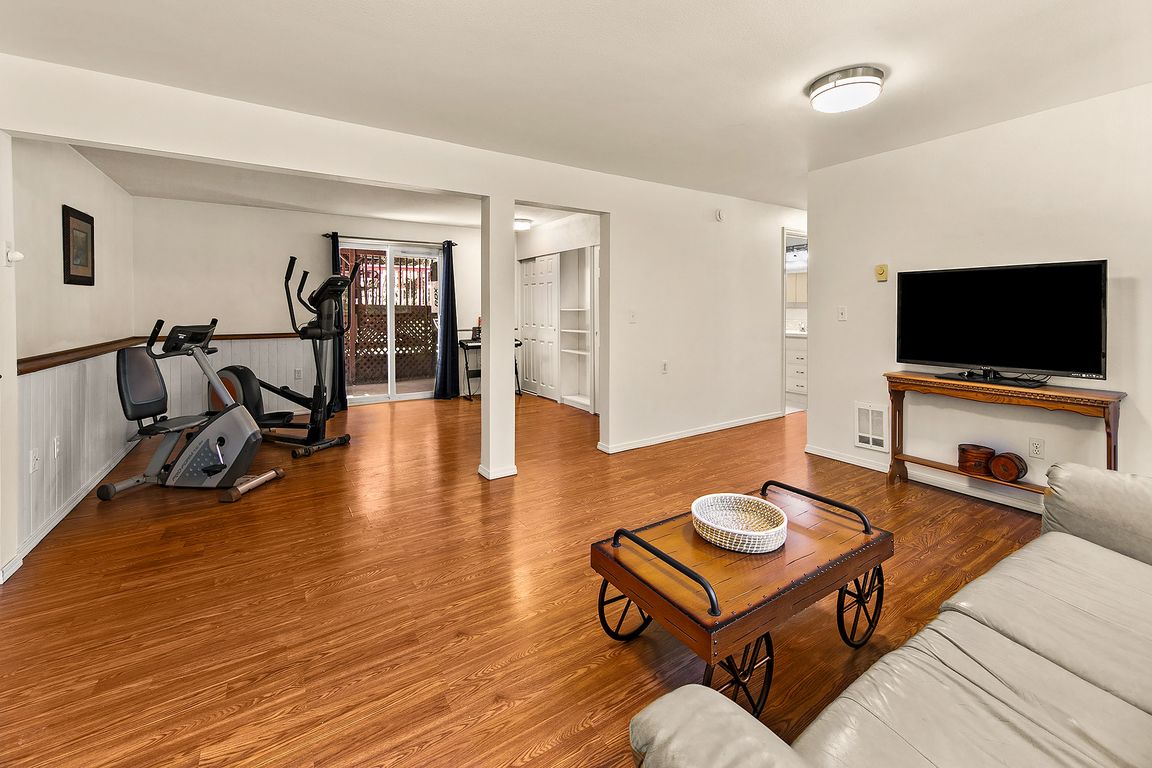Open: Sun 12pm-2pm

Active
$949,500
4beds
3,113sqft
19322 Old Burn Road, Arlington, WA 98223
4beds
3,113sqft
Single family residence
Built in 1995
3.97 Acres
3 Garage spaces
$305 price/sqft
What's special
Amazing Arlington oasis with unparalleled privacy! This NW contemporary home is settled on nearly 4 acres with a huge 3 car permitted shop/garage! Cedar vaulted ceilings throughout great room. Updated open kitchen boasts newer cabinets, appliances & beautiful island with an abundance of storage. Upstairs features two bathrooms & three bedrooms, ...
- 12 days |
- 658 |
- 39 |
Source: NWMLS,MLS#: 2436968
Travel times
Living Room
Kitchen
Dining Room
Zillow last checked: 7 hours ago
Listing updated: October 01, 2025 at 11:23am
Listed by:
Ann M. Babb-Nordling,
RE/MAX Northwest,
Stephanie Dix,
RE/MAX Northwest
Source: NWMLS,MLS#: 2436968
Facts & features
Interior
Bedrooms & bathrooms
- Bedrooms: 4
- Bathrooms: 3
- Full bathrooms: 1
- 3/4 bathrooms: 2
Bedroom
- Level: Lower
Bathroom three quarter
- Level: Lower
Den office
- Level: Lower
Entry hall
- Level: Main
Family room
- Level: Lower
Heating
- Stove/Free Standing, Wall Unit(s), Electric, Pellet
Cooling
- None
Appliances
- Included: Dishwasher(s), Dryer(s), Microwave(s), Refrigerator(s), Stove(s)/Range(s), Washer(s)
Features
- Bath Off Primary, Ceiling Fan(s), Dining Room
- Flooring: Laminate
- Windows: Double Pane/Storm Window, Skylight(s)
- Basement: Daylight,Finished
- Has fireplace: No
Interior area
- Total structure area: 3,113
- Total interior livable area: 3,113 sqft
Video & virtual tour
Property
Parking
- Total spaces: 3
- Parking features: Attached Carport, Driveway, Detached Garage, Off Street, RV Parking
- Garage spaces: 3
- Has carport: Yes
Features
- Levels: Multi/Split
- Entry location: Main
- Patio & porch: Second Kitchen, Bath Off Primary, Ceiling Fan(s), Double Pane/Storm Window, Dining Room, Skylight(s), Solarium/Atrium, Vaulted Ceiling(s)
- Has spa: Yes
- Has view: Yes
- View description: Territorial
Lot
- Size: 3.97 Acres
- Features: Paved, Deck, Fenced-Partially, Hot Tub/Spa, Outbuildings, Patio, RV Parking, Shop
- Topography: Level
- Residential vegetation: Fruit Trees, Garden Space, Wooded
Details
- Parcel number: 31051300301500
- Special conditions: Standard
Construction
Type & style
- Home type: SingleFamily
- Property subtype: Single Family Residence
Materials
- Wood Products
- Foundation: Poured Concrete
- Roof: Composition
Condition
- Good
- Year built: 1995
Utilities & green energy
- Electric: Company: Snohomish PUD
- Sewer: Septic Tank
- Water: Individual Well
Community & HOA
Community
- Subdivision: Arlington
Location
- Region: Arlington
Financial & listing details
- Price per square foot: $305/sqft
- Tax assessed value: $819,500
- Annual tax amount: $7,183
- Date on market: 5/28/2025
- Listing terms: Cash Out,Conventional,FHA,VA Loan
- Inclusions: Dishwasher(s), Dryer(s), Microwave(s), Refrigerator(s), Stove(s)/Range(s), Washer(s)
- Cumulative days on market: 131 days