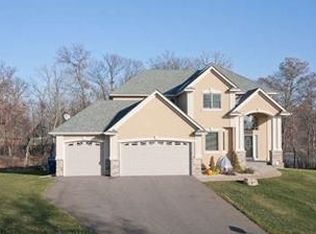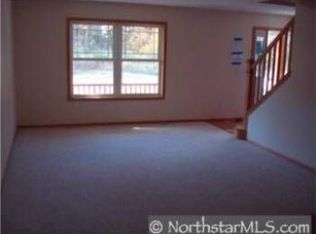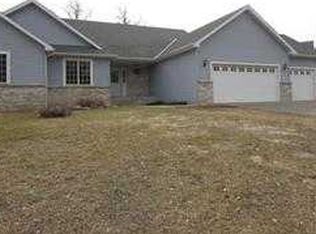Closed
$555,000
19323 Rawlins St NW, Elk River, MN 55330
4beds
3,636sqft
Single Family Residence
Built in 2005
0.39 Acres Lot
$550,300 Zestimate®
$153/sqft
$3,215 Estimated rent
Home value
$550,300
$495,000 - $611,000
$3,215/mo
Zestimate® history
Loading...
Owner options
Explore your selling options
What's special
Welcome Home!! This beautiful maintained home is nestled in a quiet, sought-after neighborhood in Elk River. This inviting property combines comfort, style, and convenience, offering the perfect blend of suburban tranquility and easy access to local amenities. Step inside to find a bright and open floor plan with generous natural light, modern finishes, and thoughtful upgrades throughout. Whether you're relaxing in the cozy living room, entertaining in the spacious dining room, or cooking in the well-appointed kitchen, this home offers spaces that suit any lifestyle. Outside, enjoy a private backyard ideal for gatherings, gardening, or simply unwinding after a long day. With mature trees, a welcoming curb appeal, and a peaceful setting, this property is a place to call home. Located just minutes from schools, parks, shopping, commuter routes, this property offers convenience and comfort in one beautiful package. Don't miss your chance to own this gem in Elk River-schedule your private showing today!
Zillow last checked: 8 hours ago
Listing updated: September 04, 2025 at 12:58pm
Listed by:
Dana Mol 763-248-4743,
eXp Realty
Bought with:
Shauna Bjornstad
eXp Realty
Source: NorthstarMLS as distributed by MLS GRID,MLS#: 6736067
Facts & features
Interior
Bedrooms & bathrooms
- Bedrooms: 4
- Bathrooms: 3
- Full bathrooms: 1
- 3/4 bathrooms: 1
- 1/2 bathrooms: 1
Bedroom 1
- Level: Main
- Area: 221 Square Feet
- Dimensions: 13x17
Bedroom 2
- Level: Lower
- Area: 182 Square Feet
- Dimensions: 14x13
Bedroom 3
- Level: Lower
- Area: 121 Square Feet
- Dimensions: 11x11
Bedroom 4
- Level: Lower
- Area: 143 Square Feet
- Dimensions: 11x13
Dining room
- Level: Main
- Area: 154 Square Feet
- Dimensions: 11x14
Family room
- Level: Lower
- Area: 748 Square Feet
- Dimensions: 34x22
Kitchen
- Level: Main
- Area: 160 Square Feet
- Dimensions: 10x16
Living room
- Level: Main
- Area: 255 Square Feet
- Dimensions: 17x15
Heating
- Forced Air, Humidifier
Cooling
- Central Air
Appliances
- Included: Cooktop, Dishwasher, Double Oven, Dryer, Exhaust Fan, Humidifier, Gas Water Heater, Microwave, Refrigerator, Stainless Steel Appliance(s), Wall Oven, Washer, Water Softener Owned
Features
- Basement: Daylight,Drainage System,Egress Window(s),Finished,Storage Space,Sump Pump,Walk-Out Access
- Number of fireplaces: 2
- Fireplace features: Family Room, Gas, Living Room
Interior area
- Total structure area: 3,636
- Total interior livable area: 3,636 sqft
- Finished area above ground: 1,818
- Finished area below ground: 1,564
Property
Parking
- Total spaces: 3
- Parking features: Attached, Asphalt, Electric, Garage Door Opener, Insulated Garage
- Attached garage spaces: 3
- Has uncovered spaces: Yes
- Details: Garage Dimensions (23x31)
Accessibility
- Accessibility features: None
Features
- Levels: One
- Stories: 1
- Patio & porch: Deck, Front Porch, Porch
- Pool features: None
- Fencing: None
Lot
- Size: 0.39 Acres
- Dimensions: 93 x 150 x 144 x 155
- Features: Corner Lot, Wooded
Details
- Foundation area: 1818
- Parcel number: 75007070620
- Zoning description: Residential-Single Family
Construction
Type & style
- Home type: SingleFamily
- Property subtype: Single Family Residence
Materials
- Brick/Stone, Stucco, Vinyl Siding, Block
- Roof: Age 8 Years or Less
Condition
- Age of Property: 20
- New construction: No
- Year built: 2005
Utilities & green energy
- Electric: 200+ Amp Service
- Gas: Natural Gas
- Sewer: Shared Septic
- Water: Well
Community & neighborhood
Location
- Region: Elk River
- Subdivision: Windsor Oaks Of Elk River
HOA & financial
HOA
- Has HOA: Yes
- HOA fee: $170 monthly
- Services included: Sewer
- Association name: Windsor Oaks of Elk River
- Association phone: 763-247-8700
Price history
| Date | Event | Price |
|---|---|---|
| 8/26/2025 | Sold | $555,000-1.8%$153/sqft |
Source: | ||
| 7/9/2025 | Pending sale | $564,900$155/sqft |
Source: | ||
| 6/10/2025 | Listed for sale | $564,900-3.4%$155/sqft |
Source: | ||
| 6/10/2025 | Listing removed | $584,900$161/sqft |
Source: | ||
| 6/1/2025 | Listed for sale | $584,900+178.5%$161/sqft |
Source: | ||
Public tax history
| Year | Property taxes | Tax assessment |
|---|---|---|
| 2024 | $6,306 +8.7% | $496,161 +0.3% |
| 2023 | $5,800 +5.1% | $494,700 +16% |
| 2022 | $5,520 +1.1% | $426,600 +23.1% |
Find assessor info on the county website
Neighborhood: 55330
Nearby schools
GreatSchools rating
- 8/10Meadowvale Elementary SchoolGrades: K-5Distance: 1.6 mi
- 6/10Vandenberge Middle SchoolGrades: 6-8Distance: 2.3 mi
- 8/10Elk River Senior High SchoolGrades: 9-12Distance: 2.6 mi
Get a cash offer in 3 minutes
Find out how much your home could sell for in as little as 3 minutes with a no-obligation cash offer.
Estimated market value
$550,300
Get a cash offer in 3 minutes
Find out how much your home could sell for in as little as 3 minutes with a no-obligation cash offer.
Estimated market value
$550,300


