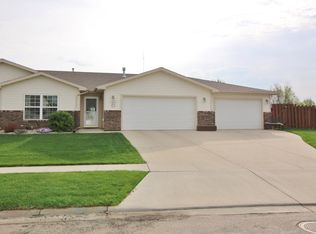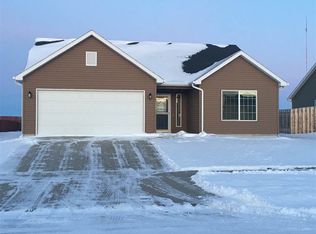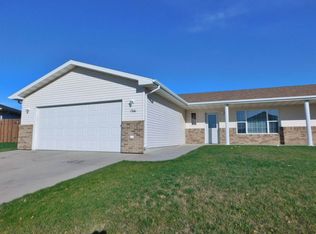Sold on 09/09/25
Price Unknown
1933 24th St SW, Minot, ND 58701
2beds
2baths
1,421sqft
Townhouse
Built in 2006
6,969.6 Square Feet Lot
$269,200 Zestimate®
$--/sqft
$1,305 Estimated rent
Home value
$269,200
$256,000 - $283,000
$1,305/mo
Zestimate® history
Loading...
Owner options
Explore your selling options
What's special
Check out this MOVE-IN READY, ONE-LEVEL townhouse in a quiet, convenient neighborhood. This immaculate, well-maintained home offers 2 bedrooms, 2 baths, and a 2-car heated garage. You'll love the spacious feel of the open-concept style which lends a seamless flow of the living room, kitchen and dining area. Updated vinyl plank flooring, recessed lighting, and a gas fireplace gives the space an air of sophistication. The kitchen features stainless steel appliances, beautiful cabinetry and a breakfast bar. The primary bedroom has a 3/4 bath and a large walk-in closet, and a second bedroom is conveniently located next to the main bathroom. The full bath has the added luxury of a recently installed jetted soaking tub. A new stackable washer and dryer is discreetly tucked away in the utility room. A large, fenced backyard with sprinklers and a patio is easily accessed through the glass sliding door in the dining room. The finished, heated garage just off the kitchen makes hauling groceries into the house a breeze! The home is situated in a great location near Dakota Square Mall, Cashwise Foods, gas stations, and restaurants. It has easy access to Highway 2 and 52. Take advantage of this easy living opportunity! Call an agent today and schedule a showing!
Zillow last checked: 8 hours ago
Listing updated: September 09, 2025 at 09:39am
Listed by:
KALLI SWANSON 701-263-1456,
BROKERS 12, INC.
Source: Minot MLS,MLS#: 251398
Facts & features
Interior
Bedrooms & bathrooms
- Bedrooms: 2
- Bathrooms: 2
- Main level bathrooms: 2
- Main level bedrooms: 2
Primary bedroom
- Description: En-suite, Wic
- Level: Main
Bedroom 1
- Level: Main
Dining room
- Description: Off Kitchen, Patio Door
- Level: Main
Kitchen
- Description: Breakfast Bar
- Level: Main
Living room
- Description: Vinyl Plank, Fireplace
- Level: Main
Heating
- Forced Air, Natural Gas
Cooling
- Central Air
Appliances
- Included: Microwave, Dishwasher, Refrigerator, Range/Oven, Washer, Dryer, Water Softener Owned, Furnace Humidifier
- Laundry: Main Level
Features
- Flooring: Other, Tile
- Basement: None
- Number of fireplaces: 1
- Fireplace features: Gas, Main
Interior area
- Total structure area: 1,421
- Total interior livable area: 1,421 sqft
- Finished area above ground: 1,421
Property
Parking
- Total spaces: 2
- Parking features: Attached, Garage: Heated, Insulated, Lights, Opener, Sheet Rock, Driveway: Concrete
- Attached garage spaces: 2
- Has uncovered spaces: Yes
Features
- Levels: One
- Stories: 1
- Patio & porch: Patio
- Exterior features: Sprinkler
- Fencing: Fenced
Lot
- Size: 6,969 sqft
Details
- Parcel number: MI27.995.000.0040
- Zoning: R3
Construction
Type & style
- Home type: Townhouse
- Property subtype: Townhouse
Materials
- Foundation: Concrete Perimeter
- Roof: Asphalt
Condition
- New construction: No
- Year built: 2006
Utilities & green energy
- Sewer: City
- Water: City
Community & neighborhood
Location
- Region: Minot
Price history
| Date | Event | Price |
|---|---|---|
| 9/9/2025 | Sold | -- |
Source: | ||
| 9/2/2025 | Pending sale | $269,900$190/sqft |
Source: | ||
| 8/29/2025 | Listed for sale | $269,900+17.6%$190/sqft |
Source: | ||
| 7/10/2019 | Sold | -- |
Source: | ||
| 5/30/2019 | Pending sale | $229,500$162/sqft |
Source: Keller Williams Inspire Realty #190035 | ||
Public tax history
| Year | Property taxes | Tax assessment |
|---|---|---|
| 2024 | $3,404 -5.2% | $233,000 +1.3% |
| 2023 | $3,593 | $230,000 +5% |
| 2022 | -- | $219,000 +5.3% |
Find assessor info on the county website
Neighborhood: 58701
Nearby schools
GreatSchools rating
- 7/10Perkett Elementary SchoolGrades: PK-5Distance: 1.3 mi
- 5/10Jim Hill Middle SchoolGrades: 6-8Distance: 1.5 mi
- 6/10Magic City Campus High SchoolGrades: 11-12Distance: 1.3 mi
Schools provided by the listing agent
- District: Minot #1
Source: Minot MLS. This data may not be complete. We recommend contacting the local school district to confirm school assignments for this home.


