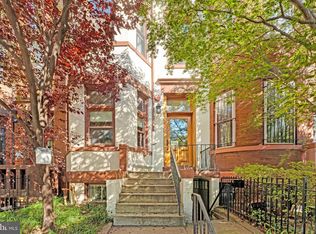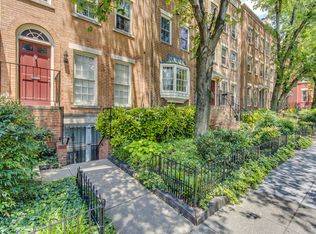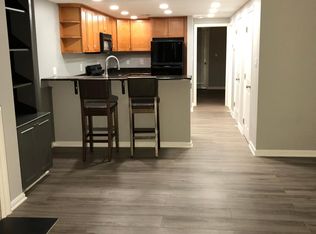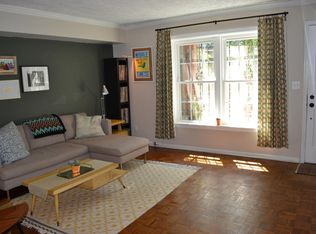Sold for $1,908,000
$1,908,000
1933 Calvert St NW, Washington, DC 20009
7beds
4,012sqft
Townhouse
Built in 1900
1,673 Square Feet Lot
$1,944,200 Zestimate®
$476/sqft
$7,182 Estimated rent
Home value
$1,944,200
$1.81M - $2.10M
$7,182/mo
Zestimate® history
Loading...
Owner options
Explore your selling options
What's special
Kalorama Breathtaking Elegance: Step into the enchanting embrace of Kalorama Charm, where history and magic converge in this timeless Victorian gem. Nestled in one of DC's hottest neighborhoods, this historic 2-unit Row House beckons with 7 bedrooms and 3 bathrooms, unfolding its allure over three levels. Marvel at the 5 bedrooms and 3 bathrooms adorned with a rooftop deck and parking space, a symphony of elegance. The allure extends to a 2-bedroom, 1-bath apartment, a separate realm with its own meters and entrances, a space that dances with enchantment for $2700 monthly. Inside, discover open floor plans graced by warm hardwood floors, gourmet kitchens boasting granite counters and stainless appliances, inviting great light to play upon original millwork. Rear decks on three levels beckon you to bask in the ambiance. High ceilings adorned with recessed lighting create an ethereal atmosphere, while separate metering and washer dryers in each unit add a touch of modern magic. As you explore, take note that custom window treatments and vintage chandeliers, each a unique stroke of character, convey with the property. This residence, a cornerstone of the Oyster-Adams school district, invites you to wander through walkable streets to discover abundant shops and restaurants, with the vibrant pulse of Adams Morgan and Woodley Park at your doorstep. Your home, where history whispers and magic dances in every detail. Schedule all showings on ShowingTime.
Zillow last checked: 8 hours ago
Listing updated: July 09, 2024 at 06:48am
Listed by:
Cher Castillo 202-270-0767,
Corcoran McEnearney
Bought with:
Paul Moore, SP40000064
Monument Sotheby's International Realty
Source: Bright MLS,MLS#: DCDC2119166
Facts & features
Interior
Bedrooms & bathrooms
- Bedrooms: 7
- Bathrooms: 3
- Full bathrooms: 3
Basement
- Area: 1145
Heating
- Hot Water, Electric
Cooling
- None, Electric
Appliances
- Included: Water Heater
Features
- Flooring: Hardwood, Luxury Vinyl
- Basement: Front Entrance,Rear Entrance
- Has fireplace: No
Interior area
- Total structure area: 4,323
- Total interior livable area: 4,012 sqft
- Finished area above ground: 3,178
- Finished area below ground: 834
Property
Parking
- Parking features: Alley Access, On Street
- Has uncovered spaces: Yes
Accessibility
- Accessibility features: None
Features
- Levels: Three
- Stories: 3
- Pool features: None
Lot
- Size: 1,673 sqft
- Features: Unknown Soil Type
Details
- Additional structures: Above Grade, Below Grade
- Parcel number: 2547//0033
- Zoning: RA2
- Special conditions: Probate Listing
Construction
Type & style
- Home type: Townhouse
- Architectural style: Victorian
- Property subtype: Townhouse
Materials
- Brick
- Foundation: Brick/Mortar
Condition
- New construction: No
- Year built: 1900
- Major remodel year: 2013
Utilities & green energy
- Sewer: Public Sewer
- Water: Public
Community & neighborhood
Location
- Region: Washington
- Subdivision: Kalorama
Other
Other facts
- Listing agreement: Exclusive Right To Sell
- Listing terms: Cash,Conventional,FHA,FHA 203(k),VA Loan
- Ownership: Fee Simple
Price history
| Date | Event | Price |
|---|---|---|
| 7/2/2024 | Sold | $1,908,000-4.6%$476/sqft |
Source: | ||
| 5/28/2024 | Pending sale | $1,999,999$499/sqft |
Source: | ||
| 4/4/2024 | Price change | $1,999,999-4.8%$499/sqft |
Source: | ||
| 2/14/2024 | Price change | $2,099,9990%$523/sqft |
Source: | ||
| 2/13/2024 | Price change | $2,100,000-4.5%$523/sqft |
Source: | ||
Public tax history
| Year | Property taxes | Tax assessment |
|---|---|---|
| 2025 | $11,952 +8% | $1,406,100 +1.3% |
| 2024 | $11,063 +3.3% | $1,388,590 +3.3% |
| 2023 | $10,712 +3.9% | $1,344,260 +4.1% |
Find assessor info on the county website
Neighborhood: Adams Morgan
Nearby schools
GreatSchools rating
- 7/10Oyster-Adams Bilingual SchoolGrades: PK-8Distance: 0.6 mi
- 7/10Jackson-Reed High SchoolGrades: 9-12Distance: 2.5 mi
- 4/10H.D. Cooke Elementary SchoolGrades: PK-5Distance: 0.4 mi
Schools provided by the listing agent
- District: District Of Columbia Public Schools
Source: Bright MLS. This data may not be complete. We recommend contacting the local school district to confirm school assignments for this home.

Get pre-qualified for a loan
At Zillow Home Loans, we can pre-qualify you in as little as 5 minutes with no impact to your credit score.An equal housing lender. NMLS #10287.



