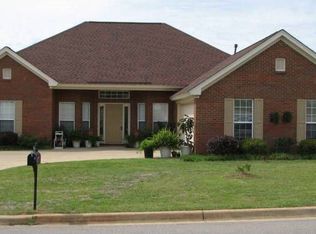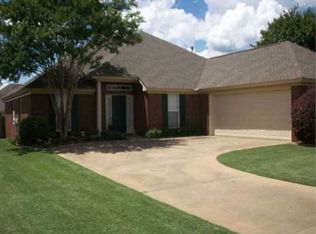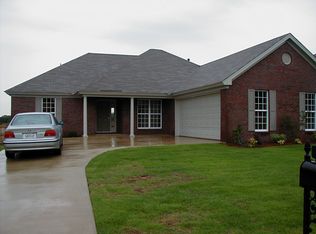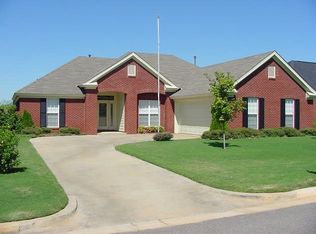Security Deposit Required/Pets are negotiable--with owner approval only and $25/month pet fee per pet/Available NOW with 7 days' notice! 4 bedroom, 2 bath home in Highland Ridge. This home features a split bedroom plan with a formal dining room, Greatroom with fireplace; Fully equipped kitchen with stainless refrigerator, dishwasher, microwave, and electric range; Breakfast nook; Hardwood and tile floors. Master bedroom suite has a large walk-in closet and Ensuite Master bath has garden tub, separate tiled shower and double vanity. The 3 additional bedrooms have double closets and share a bath that has double sinks and a private shower with separate dressing area. The covered patio overlooks the privacy fenced back yard. No smoking allowed in the house to include the garage. Section 8 not allowed. Tenants are responsible for HVAC filters, lawn maintenance to include mowing, edging, weed eating, maintaining flower beds, shrub trimming & weed control, Highland Ridge Pool fob fee & all utilities.
This property is off market, which means it's not currently listed for sale or rent on Zillow. This may be different from what's available on other websites or public sources.



