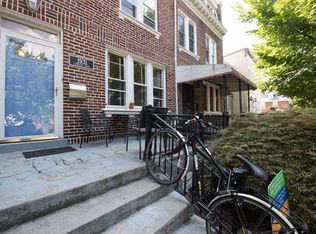Sold for $849,000
$849,000
1933 Lincoln Rd NE, Washington, DC 20002
4beds
2,116sqft
Townhouse
Built in 1916
1,630 Square Feet Lot
$835,800 Zestimate®
$401/sqft
$5,551 Estimated rent
Home value
$835,800
$794,000 - $886,000
$5,551/mo
Zestimate® history
Loading...
Owner options
Explore your selling options
What's special
Welcome to this beautifully updated 4-bedroom, 3.5-bathroom rowhouse offering 2,116 square feet of stylish living space across three thoughtfully designed levels. Situated in the heart of Eckington, just under 2 miles from the U.S. Capitol, this home combines historic charm, modern upgrades, and exceptional convenience in one of D.C.’s most vibrant and connected neighborhoods. The main and upper levels feature rich hardwood floors, soaring ceilings, and an open, light-filled layout ideal for both relaxing and entertaining. The tastefully renovated kitchen offers contemporary finishes, sleek countertops, and generous cabinetry, flowing seamlessly into the dining and living spaces. Upstairs, spacious bedrooms and updated bathrooms provide comfort and style, including a serene primary suite retreat. The English basement, complete with a private entrance, has been successfully used as an AirBnB, generating an average of $20,000 annually—offering great income potential or versatile guest accommodations. Enjoy your own private rear deck, perfect for morning coffee or evening gatherings, and the added bonus of dedicated rear parking. Located just two blocks from the Harry Thomas Sr. Recreation Center and Pool, this home is also only half a mile from the vibrant Bloomingdale neighborhood, known for its historic charm and strong sense of community. You'll have your pick of numerous restaurants, coffee shops, and local favorites nearby, along with multiple grocery store options ranging from just a few blocks to within 1.5 miles of the home. This is an ideal opportunity to own a move-in-ready home in one of Washington’s most sought-after neighborhoods—offering space, income potential, and unbeatable urban convenience.
Zillow last checked: 8 hours ago
Listing updated: August 07, 2025 at 08:13am
Listed by:
Eric Hernandez 703-200-3858,
Pearson Smith Realty, LLC
Bought with:
Veronique Onteniente, SP40000673
TTR Sotheby's International Realty
Source: Bright MLS,MLS#: DCDC2206366
Facts & features
Interior
Bedrooms & bathrooms
- Bedrooms: 4
- Bathrooms: 4
- Full bathrooms: 3
- 1/2 bathrooms: 1
- Main level bathrooms: 1
Basement
- Area: 684
Heating
- Central, Natural Gas
Cooling
- Central Air, Electric
Appliances
- Included: Gas Water Heater
Features
- Basement: English,Finished
- Has fireplace: No
Interior area
- Total structure area: 2,280
- Total interior livable area: 2,116 sqft
- Finished area above ground: 1,596
- Finished area below ground: 520
Property
Parking
- Total spaces: 1
- Parking features: Off Street, On Street
- Has uncovered spaces: Yes
Accessibility
- Accessibility features: Other
Features
- Levels: Three
- Stories: 3
- Pool features: None
Lot
- Size: 1,630 sqft
- Features: Urban Land-Beltsville-Chillum
Details
- Additional structures: Above Grade, Below Grade
- Parcel number: 3532//0118
- Zoning: RF-1
- Special conditions: Standard
Construction
Type & style
- Home type: Townhouse
- Architectural style: Federal
- Property subtype: Townhouse
Materials
- Brick
- Foundation: Slab
Condition
- New construction: No
- Year built: 1916
Utilities & green energy
- Sewer: Public Sewer
- Water: Public
Community & neighborhood
Location
- Region: Washington
- Subdivision: Eckington
Other
Other facts
- Listing agreement: Exclusive Right To Sell
- Ownership: Fee Simple
Price history
| Date | Event | Price |
|---|---|---|
| 8/7/2025 | Sold | $849,000-0.1%$401/sqft |
Source: | ||
| 7/8/2025 | Contingent | $849,900$402/sqft |
Source: | ||
| 6/20/2025 | Listed for sale | $849,900+3.8%$402/sqft |
Source: | ||
| 3/13/2018 | Sold | $819,000$387/sqft |
Source: | ||
| 3/6/2018 | Pending sale | $819,000$387/sqft |
Source: Long & Foster Real Estate, Inc. #DC10152644 Report a problem | ||
Public tax history
| Year | Property taxes | Tax assessment |
|---|---|---|
| 2025 | $7,241 +0.2% | $941,720 +0.5% |
| 2024 | $7,223 +3.8% | $936,840 +3.8% |
| 2023 | $6,956 +1.5% | $902,330 +2% |
Find assessor info on the county website
Neighborhood: Eckington
Nearby schools
GreatSchools rating
- 3/10Langley Elementary SchoolGrades: PK-5Distance: 0.1 mi
- 3/10McKinley Middle SchoolGrades: 6-8Distance: 0.2 mi
- 3/10Dunbar High SchoolGrades: 9-12Distance: 0.7 mi
Schools provided by the listing agent
- District: District Of Columbia Public Schools
Source: Bright MLS. This data may not be complete. We recommend contacting the local school district to confirm school assignments for this home.
Get pre-qualified for a loan
At Zillow Home Loans, we can pre-qualify you in as little as 5 minutes with no impact to your credit score.An equal housing lender. NMLS #10287.
Sell for more on Zillow
Get a Zillow Showcase℠ listing at no additional cost and you could sell for .
$835,800
2% more+$16,716
With Zillow Showcase(estimated)$852,516
